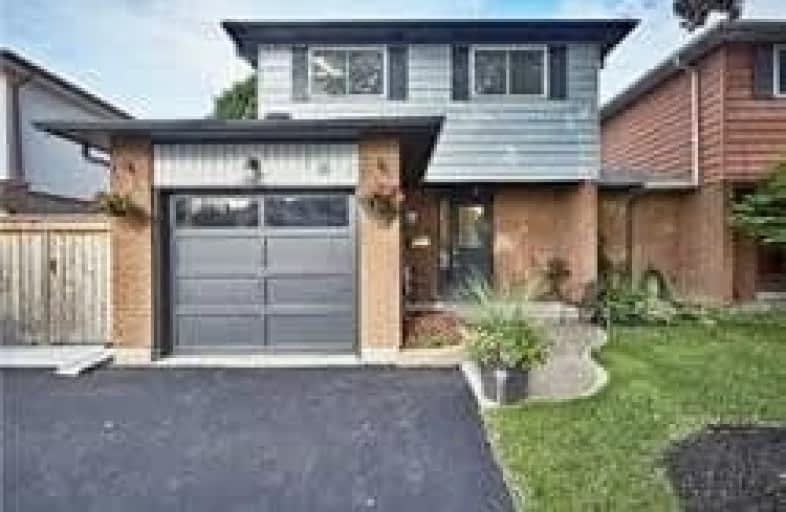Sold on May 25, 2020
Note: Property is not currently for sale or for rent.

-
Type: Detached
-
Style: 2-Storey
-
Lot Size: 37.5 x 119 Feet
-
Age: No Data
-
Taxes: $3,857 per year
-
Days on Site: 74 Days
-
Added: Mar 12, 2020 (2 months on market)
-
Updated:
-
Last Checked: 3 months ago
-
MLS®#: E4718632
-
Listed By: Right at home realty inc., brokerage
Welcome Home To This Beautiful 3 Bedroom Well Cared Home. Move-In Condition.Close To Hwy 57, 401, Shops Etc.... Very Family Oriented Neighborhood. Well Renovated And Maintained Home.Main Flr Features Newer Flring, & The Recently Updated Kitchen Is Gorgeous With Granite Countertops, Backsplash & S S Appliances. 2nd Floor W/3 Good Sized Rms . Fully Finished Basement For Extra Space For Growing Families. Walk Out To A Fully Fenced Landscaped Large Yard.
Extras
Ss,- Fridge,-Stove,- B/I Dishwasher. Microwave Hood, Full Size Washer And Dryer. All Elf's, All Window Coverings Accept Dining And Kitchen Blind.*** Roof Summer 2019.***
Property Details
Facts for 8 Carruthers Drive, Clarington
Status
Days on Market: 74
Last Status: Sold
Sold Date: May 25, 2020
Closed Date: Jun 25, 2020
Expiry Date: Jul 30, 2020
Sold Price: $532,000
Unavailable Date: May 25, 2020
Input Date: Mar 12, 2020
Prior LSC: Extended (by changing the expiry date)
Property
Status: Sale
Property Type: Detached
Style: 2-Storey
Area: Clarington
Community: Bowmanville
Availability Date: 30/60 Tba
Inside
Bedrooms: 3
Bathrooms: 3
Kitchens: 1
Rooms: 6
Den/Family Room: No
Air Conditioning: Central Air
Fireplace: No
Washrooms: 3
Building
Basement: Finished
Heat Type: Forced Air
Heat Source: Gas
Exterior: Alum Siding
Exterior: Brick
Water Supply: Municipal
Special Designation: Unknown
Parking
Driveway: Private
Garage Spaces: 1
Garage Type: Attached
Covered Parking Spaces: 1
Total Parking Spaces: 2
Fees
Tax Year: 2019
Tax Legal Description: Plan 702 N Pt Lot 236
Taxes: $3,857
Land
Cross Street: Martin Rd And #57
Municipality District: Clarington
Fronting On: East
Pool: None
Sewer: Sewers
Lot Depth: 119 Feet
Lot Frontage: 37.5 Feet
Rooms
Room details for 8 Carruthers Drive, Clarington
| Type | Dimensions | Description |
|---|---|---|
| Kitchen Main | 2.55 x 4.75 | Laminate, Eat-In Kitchen, Granite Counter |
| Living Main | 3.50 x 4.90 | Laminate, Combined W/Dining, Bay Window |
| Dining Main | 2.60 x 2.80 | Laminate, W/O To Balcony, Combined W/Living |
| Master 2nd | 3.50 x 5.50 | Broadloom, His/Hers Closets, Large Window |
| 2nd Br 2nd | 3.10 x 4.20 | Broadloom, Large Window, Large Closet |
| 3rd Br 2nd | 3.00 x 4.15 | Broadloom, Large Closet, Large Window |
| Rec Bsmt | 4.62 x 4.70 | Laminate, Renovated, 4 Pc Bath |
| XXXXXXXX | XXX XX, XXXX |
XXXX XXX XXXX |
$XXX,XXX |
| XXX XX, XXXX |
XXXXXX XXX XXXX |
$XXX,XXX | |
| XXXXXXXX | XXX XX, XXXX |
XXXXXXX XXX XXXX |
|
| XXX XX, XXXX |
XXXXXX XXX XXXX |
$XXX,XXX | |
| XXXXXXXX | XXX XX, XXXX |
XXXX XXX XXXX |
$XXX,XXX |
| XXX XX, XXXX |
XXXXXX XXX XXXX |
$XXX,XXX |
| XXXXXXXX XXXX | XXX XX, XXXX | $532,000 XXX XXXX |
| XXXXXXXX XXXXXX | XXX XX, XXXX | $539,900 XXX XXXX |
| XXXXXXXX XXXXXXX | XXX XX, XXXX | XXX XXXX |
| XXXXXXXX XXXXXX | XXX XX, XXXX | $499,900 XXX XXXX |
| XXXXXXXX XXXX | XXX XX, XXXX | $449,000 XXX XXXX |
| XXXXXXXX XXXXXX | XXX XX, XXXX | $379,900 XXX XXXX |

Central Public School
Elementary: PublicVincent Massey Public School
Elementary: PublicWaverley Public School
Elementary: PublicDr Ross Tilley Public School
Elementary: PublicSt. Joseph Catholic Elementary School
Elementary: CatholicDuke of Cambridge Public School
Elementary: PublicCentre for Individual Studies
Secondary: PublicClarke High School
Secondary: PublicHoly Trinity Catholic Secondary School
Secondary: CatholicClarington Central Secondary School
Secondary: PublicBowmanville High School
Secondary: PublicSt. Stephen Catholic Secondary School
Secondary: Catholic- 1 bath
- 3 bed
- 1100 sqft
117 Duke Street, Clarington, Ontario • L1C 2V8 • Bowmanville



