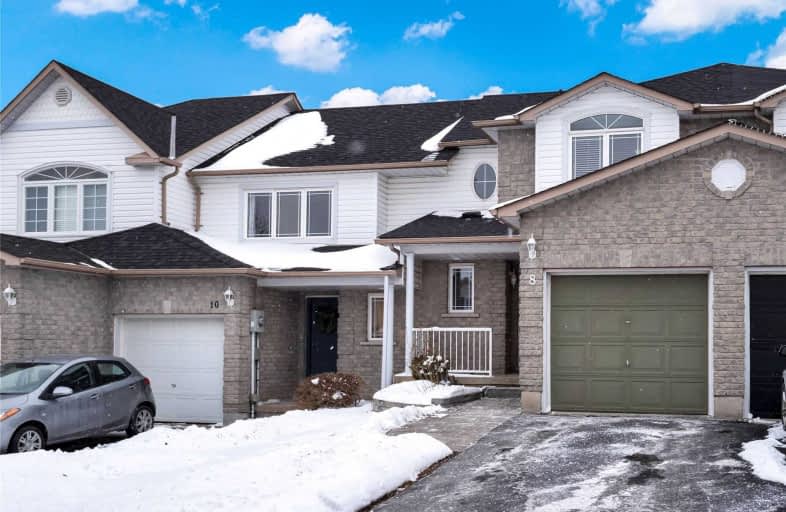
Campbell Children's School
Elementary: Hospital
0.54 km
St John XXIII Catholic School
Elementary: Catholic
1.70 km
Dr Emily Stowe School
Elementary: Public
2.05 km
St. Mother Teresa Catholic Elementary School
Elementary: Catholic
0.92 km
Forest View Public School
Elementary: Public
2.08 km
Dr G J MacGillivray Public School
Elementary: Public
0.84 km
DCE - Under 21 Collegiate Institute and Vocational School
Secondary: Public
4.95 km
G L Roberts Collegiate and Vocational Institute
Secondary: Public
4.64 km
Monsignor John Pereyma Catholic Secondary School
Secondary: Catholic
3.35 km
Courtice Secondary School
Secondary: Public
3.39 km
Holy Trinity Catholic Secondary School
Secondary: Catholic
2.81 km
Eastdale Collegiate and Vocational Institute
Secondary: Public
3.67 km










