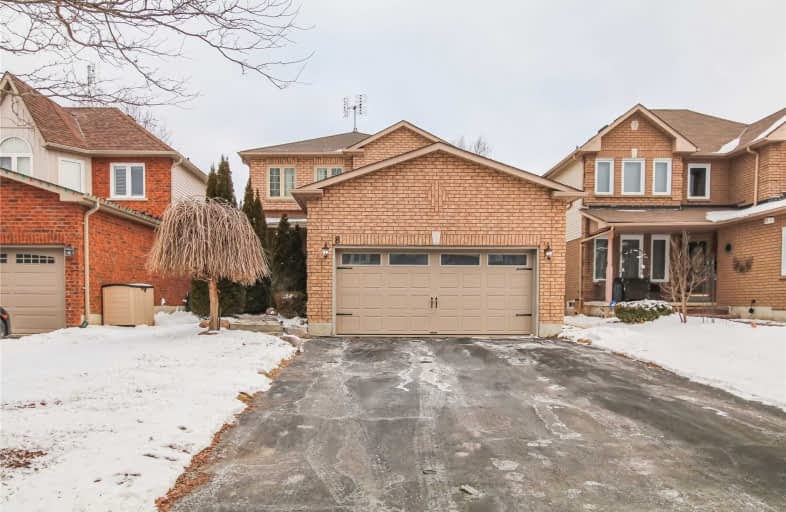
Video Tour

Central Public School
Elementary: Public
1.37 km
Vincent Massey Public School
Elementary: Public
1.15 km
John M James School
Elementary: Public
0.26 km
St. Elizabeth Catholic Elementary School
Elementary: Catholic
1.52 km
Harold Longworth Public School
Elementary: Public
1.22 km
Duke of Cambridge Public School
Elementary: Public
0.99 km
Centre for Individual Studies
Secondary: Public
1.27 km
Clarke High School
Secondary: Public
6.38 km
Holy Trinity Catholic Secondary School
Secondary: Catholic
8.11 km
Clarington Central Secondary School
Secondary: Public
2.86 km
Bowmanville High School
Secondary: Public
0.88 km
St. Stephen Catholic Secondary School
Secondary: Catholic
2.03 km













