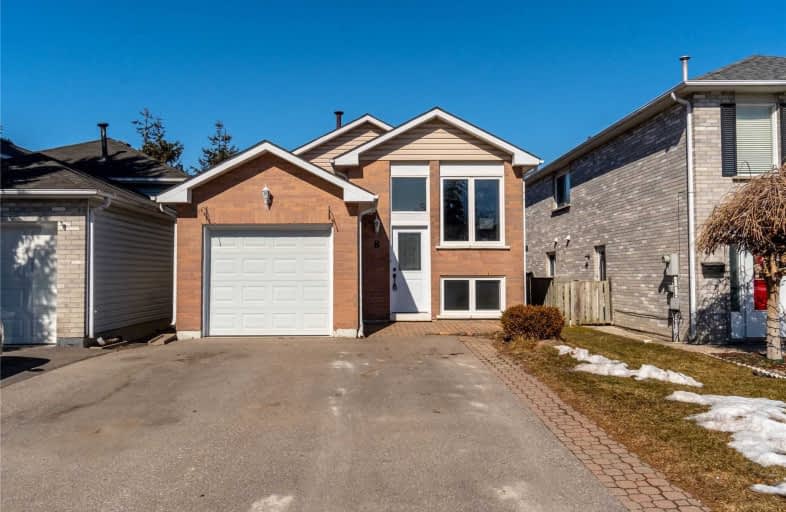
Central Public School
Elementary: Public
0.90 km
Vincent Massey Public School
Elementary: Public
0.87 km
John M James School
Elementary: Public
0.72 km
St. Elizabeth Catholic Elementary School
Elementary: Catholic
1.38 km
Harold Longworth Public School
Elementary: Public
1.40 km
Duke of Cambridge Public School
Elementary: Public
0.68 km
Centre for Individual Studies
Secondary: Public
0.98 km
Clarke High School
Secondary: Public
6.84 km
Holy Trinity Catholic Secondary School
Secondary: Catholic
7.67 km
Clarington Central Secondary School
Secondary: Public
2.41 km
Bowmanville High School
Secondary: Public
0.56 km
St. Stephen Catholic Secondary School
Secondary: Catholic
1.81 km





