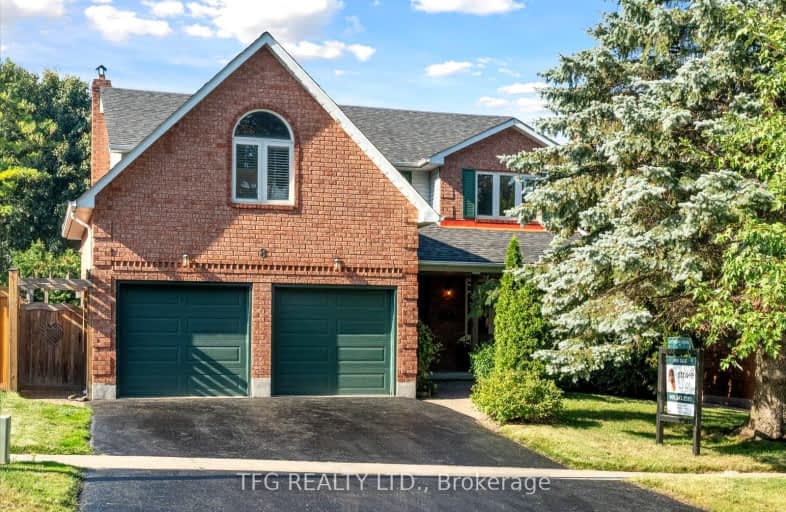
Car-Dependent
- Most errands require a car.
Somewhat Bikeable
- Almost all errands require a car.

Campbell Children's School
Elementary: HospitalS T Worden Public School
Elementary: PublicSt John XXIII Catholic School
Elementary: CatholicSt. Mother Teresa Catholic Elementary School
Elementary: CatholicForest View Public School
Elementary: PublicDr G J MacGillivray Public School
Elementary: PublicDCE - Under 21 Collegiate Institute and Vocational School
Secondary: PublicG L Roberts Collegiate and Vocational Institute
Secondary: PublicMonsignor John Pereyma Catholic Secondary School
Secondary: CatholicCourtice Secondary School
Secondary: PublicHoly Trinity Catholic Secondary School
Secondary: CatholicEastdale Collegiate and Vocational Institute
Secondary: Public-
Bulldog Pub & Grill
600 Grandview Street S, Oshawa, ON L1H 8P4 1.03km -
Portly Piper
557 King Street E, Oshawa, ON L1H 1G3 2.68km -
The Toad Stool Social House
701 Grandview Street N, Oshawa, ON L1K 2K1 3.4km
-
Deadly Grounds Coffee
1413 Durham Regional Hwy 2, Unit #6, Courtice, ON L1E 2J6 0.69km -
Tim Horton's
1403 King Street E, Courtice, ON L1E 2S6 0.75km -
McDonald's
1300 King Street East, Oshawa, ON L1H 8J4 0.87km
-
Oshawa YMCA
99 Mary St N, Oshawa, ON L1G 8C1 4.11km -
GoodLife Fitness
1385 Harmony Road North, Oshawa, ON L1H 7K5 5.54km -
LA Fitness
1189 Ritson Road North, Ste 4a, Oshawa, ON L1G 8B9 5.76km
-
Lovell Drugs
600 Grandview Street S, Oshawa, ON L1H 8P4 1.03km -
Eastview Pharmacy
573 King Street E, Oshawa, ON L1H 1G3 2.66km -
Saver's Drug Mart
97 King Street E, Oshawa, ON L1H 1B8 4.05km
-
Fat Bastard Burrito
1403 Highway 2, Unit 4, Courtice, ON L1H 8N9 0.79km -
Swiss Chalet Rotisserie & Grill
1427 King St E, Courtice, ON L1E 2T6 0.77km -
Wimpy's Diner
1427 King Street E, Unit B1, Courtice, ON L1E 2J6 0.71km
-
Oshawa Centre
419 King Street West, Oshawa, ON L1J 2K5 5.67km -
Whitby Mall
1615 Dundas Street E, Whitby, ON L1N 7G3 8.23km -
Daisy Mart
1423 Highway 2, Suite 2, Courtice, ON L1E 2J6 0.77km
-
Halenda's Meats
1300 King Street E, Oshawa, ON L1H 8J4 0.88km -
Joe & Barb's No Frills
1300 King Street E, Oshawa, ON L1H 8J4 0.88km -
FreshCo
1414 King Street E, Courtice, ON L1E 3B4 0.97km
-
The Beer Store
200 Ritson Road N, Oshawa, ON L1H 5J8 3.99km -
LCBO
400 Gibb Street, Oshawa, ON L1J 0B2 5.49km -
Liquor Control Board of Ontario
74 Thickson Road S, Whitby, ON L1N 7T2 8.42km
-
Jim's Towing
753 Farewell Street, Oshawa, ON L1H 6N4 2.56km -
Mac's
531 Ritson Road S, Oshawa, ON L1H 5K5 3.37km -
Costco Gas
130 Ritson Road N, Oshawa, ON L1G 0A6 3.71km
-
Regent Theatre
50 King Street E, Oshawa, ON L1H 1B3 4.19km -
Cineplex Odeon
1351 Grandview Street N, Oshawa, ON L1K 0G1 5.15km -
Landmark Cinemas
75 Consumers Drive, Whitby, ON L1N 9S2 9.03km
-
Clarington Public Library
2950 Courtice Road, Courtice, ON L1E 2H8 2.9km -
Oshawa Public Library, McLaughlin Branch
65 Bagot Street, Oshawa, ON L1H 1N2 4.47km -
Ontario Tech University
2000 Simcoe Street N, Oshawa, ON L1H 7K4 8.51km
-
Lakeridge Health
1 Hospital Court, Oshawa, ON L1G 2B9 4.91km -
New Dawn Medical Clinic
1656 Nash Road, Courtice, ON L1E 2Y4 2.36km -
Courtice Walk-In Clinic
2727 Courtice Road, Unit B7, Courtice, ON L1E 3A2 2.97km
-
Mckenzie Park
Athabasca St, Oshawa ON 0.66km -
Southridge Park
1.7km -
Knights of Columbus Park
btwn Farewell St. & Riverside Dr. S, Oshawa ON 2.17km
-
CIBC
1423 Hwy 2 (Darlington Rd), Courtice ON L1E 2J6 0.74km -
RBC Insurance
King St E (Townline Rd), Oshawa ON 0.75km -
Scotiabank
1500 King Saint E, Courtice ON 1.01km













