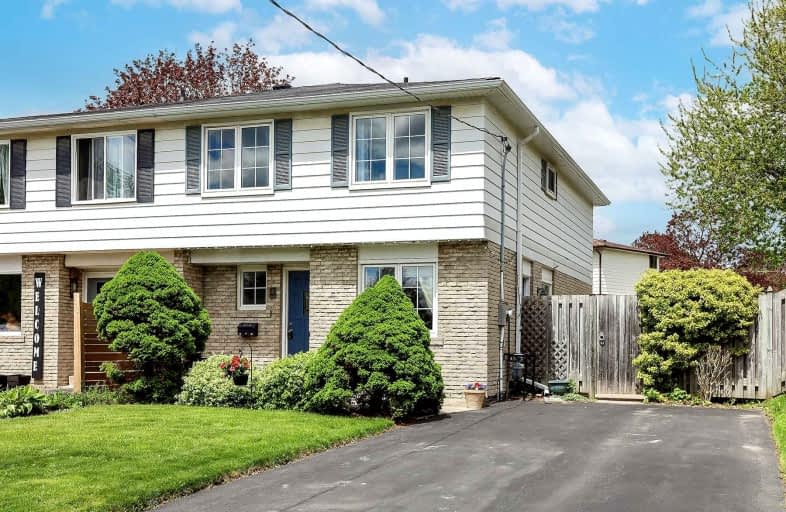
Central Public School
Elementary: Public
0.93 km
Vincent Massey Public School
Elementary: Public
1.32 km
Waverley Public School
Elementary: Public
0.58 km
Dr Ross Tilley Public School
Elementary: Public
1.14 km
Holy Family Catholic Elementary School
Elementary: Catholic
1.20 km
Duke of Cambridge Public School
Elementary: Public
1.35 km
Centre for Individual Studies
Secondary: Public
1.88 km
Courtice Secondary School
Secondary: Public
7.19 km
Holy Trinity Catholic Secondary School
Secondary: Catholic
6.42 km
Clarington Central Secondary School
Secondary: Public
1.44 km
Bowmanville High School
Secondary: Public
1.40 km
St. Stephen Catholic Secondary School
Secondary: Catholic
2.44 km








