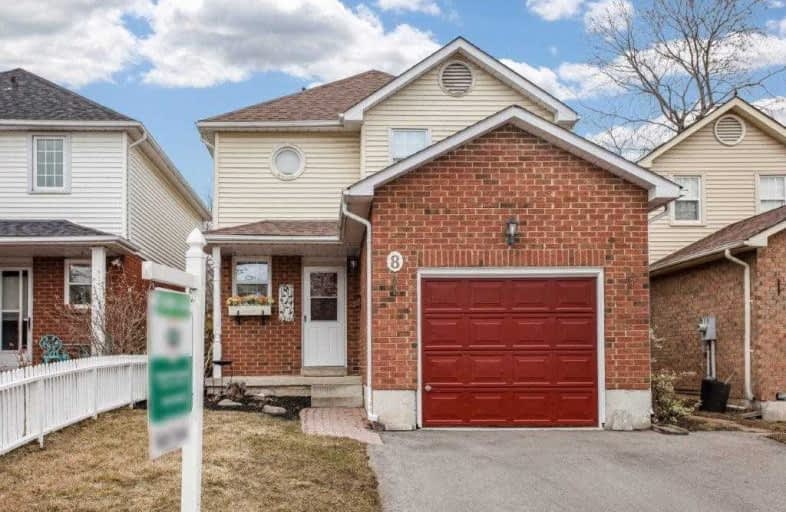Sold on Apr 03, 2020
Note: Property is not currently for sale or for rent.

-
Type: Detached
-
Style: 2-Storey
-
Lot Size: 30.09 x 145.7 Feet
-
Age: No Data
-
Taxes: $3,444 per year
-
Days on Site: 15 Days
-
Added: Mar 19, 2020 (2 weeks on market)
-
Updated:
-
Last Checked: 3 months ago
-
MLS®#: E4726907
-
Listed By: Homelife superior realty inc., brokerage
This Charming 3 Bed, 3 Bath Home Sits On A Large Lot Nestled On A Quiet Cul De Sac With Perennial Gardens In Both Front And Back. This Perfect Family Home Boasts A Mstr W/Ensuite & W/I Closet, 2 Spacious Bdrms, All W/ New Broadloom & A Newly Reno'd 4 Pc Wshrom. The Bright And Spacious Main Floor Features Hrdwd Flooring Throughout, Huge Windows, W/O To A Fully Fenced Backyard W/A Newer Deck And Gazeebo! The Finished Basement Has Both Rec Rm And Office Nook
Extras
Updates Incl: 2019 Upstairs Carpet, 4 Pc Washroom, Ensuite, 2018 Roof, Driveway, 2017 Deck And Gazeebo. Estras Incl. Fridge, Stove, Dishwasher, Washer, Dryer, Freezer, All Window Coverings. Elfs And Gazeebo
Property Details
Facts for 8 Prout Drive, Clarington
Status
Days on Market: 15
Last Status: Sold
Sold Date: Apr 03, 2020
Closed Date: Apr 30, 2020
Expiry Date: Jul 31, 2020
Sold Price: $509,900
Unavailable Date: Apr 03, 2020
Input Date: Mar 19, 2020
Prior LSC: Listing with no contract changes
Property
Status: Sale
Property Type: Detached
Style: 2-Storey
Area: Clarington
Community: Bowmanville
Availability Date: Immed
Inside
Bedrooms: 3
Bathrooms: 3
Kitchens: 1
Rooms: 6
Den/Family Room: No
Air Conditioning: Central Air
Fireplace: No
Laundry Level: Lower
Central Vacuum: Y
Washrooms: 3
Utilities
Electricity: Yes
Gas: Yes
Cable: Yes
Telephone: Yes
Building
Basement: Finished
Heat Type: Forced Air
Heat Source: Gas
Exterior: Brick
Exterior: Vinyl Siding
Elevator: N
UFFI: No
Water Supply: Municipal
Special Designation: Unknown
Other Structures: Garden Shed
Retirement: N
Parking
Driveway: Private
Garage Spaces: 1
Garage Type: Attached
Covered Parking Spaces: 2
Total Parking Spaces: 3
Fees
Tax Year: 2020
Tax Legal Description: Pcl 2-2, Sec 10M761;Pt Lt 2, Pl10M761 Pt2
Taxes: $3,444
Highlights
Feature: Cul De Sac
Feature: Fenced Yard
Feature: Park
Feature: Place Of Worship
Feature: School
Land
Cross Street: High St And Third St
Municipality District: Clarington
Fronting On: North
Parcel Number: 266230092
Pool: None
Sewer: Sewers
Lot Depth: 145.7 Feet
Lot Frontage: 30.09 Feet
Lot Irregularities: Long Side Of Lot Is 1
Rooms
Room details for 8 Prout Drive, Clarington
| Type | Dimensions | Description |
|---|---|---|
| Master Upper | 3.56 x 4.11 | Broadloom, W/I Closet |
| 2nd Br Upper | 2.77 x 3.56 | Broadloom, Double Closet |
| 3rd Br Upper | 2.67 x 3.86 | Broadloom, Double Closet |
| Living Main | 3.30 x 4.72 | Hardwood Floor, Wainscoting |
| Dining Main | 2.41 x 2.82 | Hardwood Floor, Bay Window |
| Kitchen Main | 2.72 x 4.67 | Eat-In Kitchen, Backsplash |
| Rec Lower | 3.02 x 6.96 | Laminate, L-Shaped Room, Combined W/Office |
| Office Lower | 1.98 x 1.83 | Laminate, L-Shaped Room, Combined W/Rec |
| XXXXXXXX | XXX XX, XXXX |
XXXX XXX XXXX |
$XXX,XXX |
| XXX XX, XXXX |
XXXXXX XXX XXXX |
$XXX,XXX |
| XXXXXXXX XXXX | XXX XX, XXXX | $509,900 XXX XXXX |
| XXXXXXXX XXXXXX | XXX XX, XXXX | $519,900 XXX XXXX |

Central Public School
Elementary: PublicVincent Massey Public School
Elementary: PublicSt. Elizabeth Catholic Elementary School
Elementary: CatholicHarold Longworth Public School
Elementary: PublicCharles Bowman Public School
Elementary: PublicDuke of Cambridge Public School
Elementary: PublicCentre for Individual Studies
Secondary: PublicClarke High School
Secondary: PublicHoly Trinity Catholic Secondary School
Secondary: CatholicClarington Central Secondary School
Secondary: PublicBowmanville High School
Secondary: PublicSt. Stephen Catholic Secondary School
Secondary: Catholic- 1 bath
- 3 bed
- 1100 sqft
117 Duke Street, Clarington, Ontario • L1C 2V8 • Bowmanville



