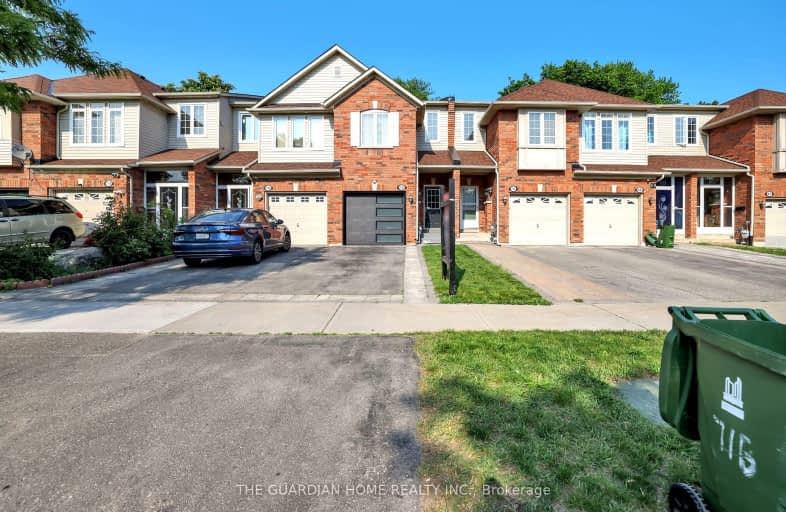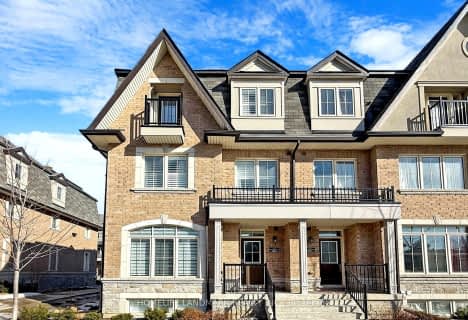
Video Tour
Car-Dependent
- Most errands require a car.
29
/100
Good Transit
- Some errands can be accomplished by public transportation.
66
/100
Very Bikeable
- Most errands can be accomplished on bike.
73
/100

Francis Libermann Catholic Elementary Catholic School
Elementary: Catholic
0.46 km
St Marguerite Bourgeoys Catholic Catholic School
Elementary: Catholic
0.50 km
Chartland Junior Public School
Elementary: Public
1.02 km
Our Lady of Grace Catholic School
Elementary: Catholic
0.61 km
Alexmuir Junior Public School
Elementary: Public
0.50 km
Brimwood Boulevard Junior Public School
Elementary: Public
0.55 km
Delphi Secondary Alternative School
Secondary: Public
0.99 km
Msgr Fraser-Midland
Secondary: Catholic
1.00 km
Sir William Osler High School
Secondary: Public
1.41 km
Francis Libermann Catholic High School
Secondary: Catholic
0.49 km
Albert Campbell Collegiate Institute
Secondary: Public
0.57 km
Agincourt Collegiate Institute
Secondary: Public
2.23 km
-
Muirlands Park
40 Muirlands (McCowan & McNicoll), Scarborough ON M1V 2B4 1.54km -
Highland Heights Park
30 Glendower Circt, Toronto ON 2.26km -
Aldergrove Park
ON 2.56km
-
TD Bank Financial Group
2098 Brimley Rd, Toronto ON M1S 5X1 2.4km -
TD Bank Financial Group
7077 Kennedy Rd (at Steeles Ave. E, outside Pacific Mall), Markham ON L3R 0N8 2.9km -
CIBC
3420 Finch Ave E (at Warden Ave.), Toronto ON M1W 2R6 3.17km







