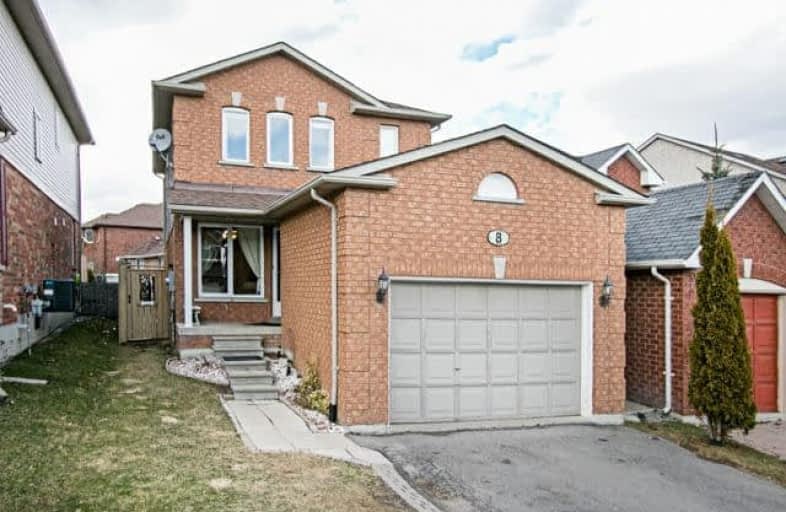
Central Public School
Elementary: Public
2.14 km
Vincent Massey Public School
Elementary: Public
2.53 km
Waverley Public School
Elementary: Public
1.07 km
Dr Ross Tilley Public School
Elementary: Public
0.27 km
Holy Family Catholic Elementary School
Elementary: Catholic
0.43 km
Duke of Cambridge Public School
Elementary: Public
2.59 km
Centre for Individual Studies
Secondary: Public
2.96 km
Courtice Secondary School
Secondary: Public
6.52 km
Holy Trinity Catholic Secondary School
Secondary: Catholic
5.53 km
Clarington Central Secondary School
Secondary: Public
1.63 km
Bowmanville High School
Secondary: Public
2.65 km
St. Stephen Catholic Secondary School
Secondary: Catholic
3.31 km



