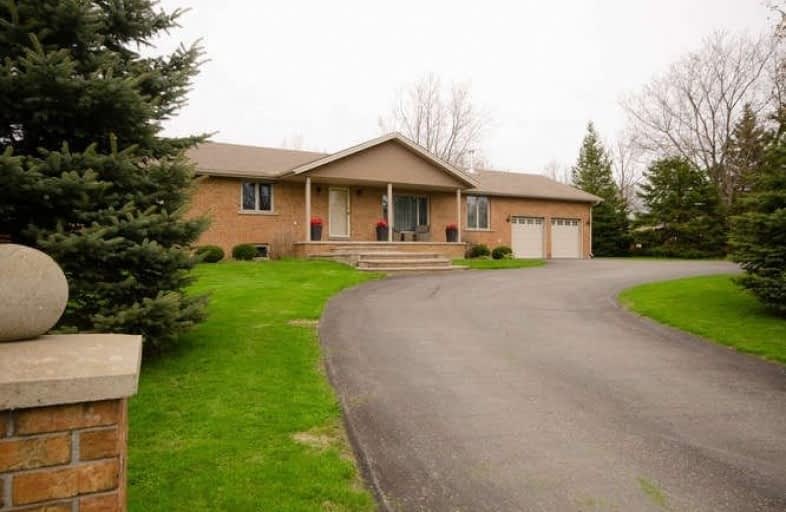Sold on Jun 18, 2019
Note: Property is not currently for sale or for rent.

-
Type: Detached
-
Style: Bungalow
-
Lot Size: 1.01 x 0 Acres
-
Age: No Data
-
Taxes: $5,800 per year
-
Days on Site: 5 Days
-
Added: Sep 07, 2019 (5 days on market)
-
Updated:
-
Last Checked: 3 months ago
-
MLS®#: E4484855
-
Listed By: Royal lepage connect realty, brokerage
Stunning 1 Acre-Gorgeous Enniskillen- Mature Trees Incl Fruit-Sweeping Lawns,Huge Multi-Lvel Deck-B/I Seating,2018 Salt Water Heated Pool-Hard Top Gazebo, 2 Sheds,Pots Lights Surround Exterior.Gigantic Drvway, New Custom Flooring On Main Floor-Lvng/Dning, Bdrms & Hallway. Entertainers Delight. New Magnificent Huge Entire Lower Level-Engineered Hardwood, Large Cold Cellar, Abundance Of Storage And Closets! Modern Home!
Extras
Entirely New Lower Level, Huge Washroom- Lovely Shower&Vanity, New Walls, Ceiling .Engineered Hardwood Flrng, Doors-Huge&Beautiful. Mn Flr Laundry-Washr/Dryer. Stnless Steel Fridge,Stove,Dw,Bi Microwave, Upgraded Baths-So Much More!
Property Details
Facts for 8 Werrydale Drive, Clarington
Status
Days on Market: 5
Last Status: Sold
Sold Date: Jun 18, 2019
Closed Date: Aug 21, 2019
Expiry Date: Sep 19, 2019
Sold Price: $865,000
Unavailable Date: Jun 18, 2019
Input Date: Jun 13, 2019
Property
Status: Sale
Property Type: Detached
Style: Bungalow
Area: Clarington
Community: Rural Clarington
Availability Date: Tba
Inside
Bedrooms: 3
Bedrooms Plus: 1
Bathrooms: 3
Kitchens: 1
Rooms: 7
Den/Family Room: No
Air Conditioning: Central Air
Fireplace: Yes
Laundry Level: Main
Central Vacuum: Y
Washrooms: 3
Utilities
Electricity: Yes
Gas: No
Cable: No
Telephone: Yes
Building
Basement: Finished
Basement 2: Full
Heat Type: Forced Air
Heat Source: Electric
Exterior: Brick
Elevator: N
UFFI: No
Water Supply Type: Drilled Well
Water Supply: Well
Special Designation: Unknown
Other Structures: Garden Shed
Retirement: N
Parking
Driveway: Private
Garage Spaces: 2
Garage Type: Attached
Covered Parking Spaces: 8
Total Parking Spaces: 10
Fees
Tax Year: 2018
Tax Legal Description: "Pcl 8-1, Sec 10M786; ... " ... Continued On Sch B
Taxes: $5,800
Highlights
Feature: Clear View
Feature: Level
Feature: School
Land
Cross Street: Reg'l Rd 3/Old Scugo
Municipality District: Clarington
Fronting On: East
Parcel Number: 267370134
Pool: Abv Grnd
Sewer: Septic
Lot Frontage: 1.01 Acres
Lot Irregularities: 170.49' Frontage Pie
Acres: .50-1.99
Zoning: Residential
Waterfront: None
Additional Media
- Virtual Tour: https://www.tourbuzz.net/1307100?idx=1
Rooms
Room details for 8 Werrydale Drive, Clarington
| Type | Dimensions | Description |
|---|---|---|
| Living Main | 3.80 x 4.95 | Sunken Room, Pot Lights, Picture Window |
| Dining Main | 3.80 x 3.00 | Open Concept, Laminate, O/Looks Living |
| Kitchen Main | 3.48 x 6.97 | Granite Counter, Stainless Steel Appl, Ceramic Floor |
| Breakfast Main | - | Skylight, Pantry, W/O To Deck |
| Master Main | 3.51 x 4.70 | 3 Pc Ensuite, O/Looks Garden, Mirrored Closet |
| 2nd Br Main | 2.75 x 3.60 | Closet, Laminate, West View |
| 3rd Br Main | 3.12 x 3.03 | Closet, Laminate, West View |
| Family Lower | 3.75 x 9.66 | Wood Stove, Above Grade Window, Hardwood Floor |
| Games Lower | 3.40 x 8.82 | Pot Lights, Above Grade Window, Hardwood Floor |
| 4th Br Lower | 3.70 x 6.89 | French Doors, Double Closet, Hardwood Floor |
| Bathroom Lower | 1.42 x 2.75 | 3 Pc Bath, B/I Vanity, B/I Shelves |
| XXXXXXXX | XXX XX, XXXX |
XXXX XXX XXXX |
$XXX,XXX |
| XXX XX, XXXX |
XXXXXX XXX XXXX |
$XXX,XXX | |
| XXXXXXXX | XXX XX, XXXX |
XXXXXXX XXX XXXX |
|
| XXX XX, XXXX |
XXXXXX XXX XXXX |
$XXX,XXX | |
| XXXXXXXX | XXX XX, XXXX |
XXXX XXX XXXX |
$XXX,XXX |
| XXX XX, XXXX |
XXXXXX XXX XXXX |
$XXX,XXX | |
| XXXXXXXX | XXX XX, XXXX |
XXXXXXX XXX XXXX |
|
| XXX XX, XXXX |
XXXXXX XXX XXXX |
$XXX,XXX |
| XXXXXXXX XXXX | XXX XX, XXXX | $865,000 XXX XXXX |
| XXXXXXXX XXXXXX | XXX XX, XXXX | $875,000 XXX XXXX |
| XXXXXXXX XXXXXXX | XXX XX, XXXX | XXX XXXX |
| XXXXXXXX XXXXXX | XXX XX, XXXX | $895,000 XXX XXXX |
| XXXXXXXX XXXX | XXX XX, XXXX | $710,000 XXX XXXX |
| XXXXXXXX XXXXXX | XXX XX, XXXX | $719,900 XXX XXXX |
| XXXXXXXX XXXXXXX | XXX XX, XXXX | XXX XXXX |
| XXXXXXXX XXXXXX | XXX XX, XXXX | $749,900 XXX XXXX |

Hampton Junior Public School
Elementary: PublicMonsignor Leo Cleary Catholic Elementary School
Elementary: CatholicEnniskillen Public School
Elementary: PublicM J Hobbs Senior Public School
Elementary: PublicSeneca Trail Public School Elementary School
Elementary: PublicNorman G. Powers Public School
Elementary: PublicCourtice Secondary School
Secondary: PublicHoly Trinity Catholic Secondary School
Secondary: CatholicClarington Central Secondary School
Secondary: PublicSt. Stephen Catholic Secondary School
Secondary: CatholicEastdale Collegiate and Vocational Institute
Secondary: PublicMaxwell Heights Secondary School
Secondary: Public

