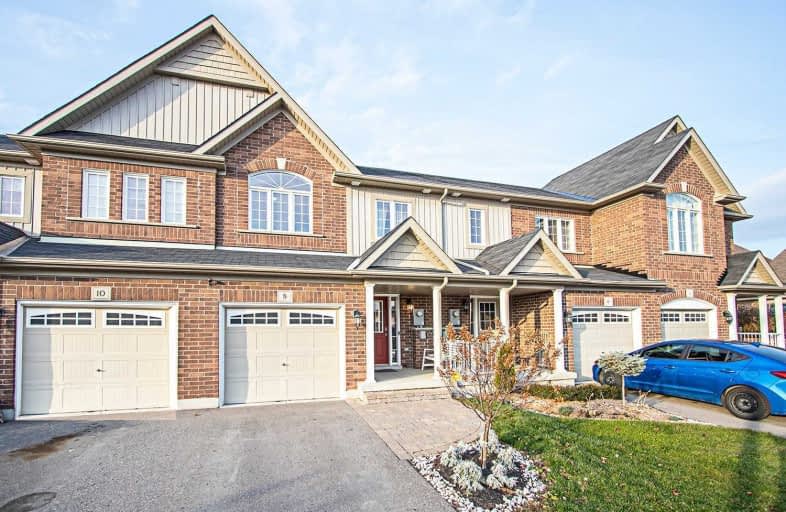Sold on Jan 02, 2020
Note: Property is not currently for sale or for rent.

-
Type: Att/Row/Twnhouse
-
Style: 2-Storey
-
Lot Size: 19.69 x 125.46 Feet
-
Age: No Data
-
Taxes: $3,444 per year
-
Days on Site: 36 Days
-
Added: Jan 03, 2020 (1 month on market)
-
Updated:
-
Last Checked: 3 months ago
-
MLS®#: E4643008
-
Listed By: Keller williams energy real estate, brokerage
Don't Miss Out On This Lovely 3 Bedroom, 3 Bath Freehold Townhome Located In Family Friendly North Bowmanville Neighbourhood! The Open Concept Main Floor Features Maple Coal Hardwood Floors In The Living Room, Walk Out To The Fully Fenced Yard From The Dining Area & Backsplash And S/S Appliances In The Kitchen. There Is Also A Powder Room And Access To The Garage. Upstairs The Master Has W/I Closet And 3 Piece Ensuite.
Extras
There Are 2 Other Good Sized Bedrooms And 4 Piece Bath On This Floor As Well As A Laundry Closet. The Unfinished Basement Provides Access To The Garage As Well As Walkup To The Yard.
Property Details
Facts for 8 Westover Drive, Clarington
Status
Days on Market: 36
Last Status: Sold
Sold Date: Jan 02, 2020
Closed Date: Jan 22, 2020
Expiry Date: Feb 20, 2020
Sold Price: $508,000
Unavailable Date: Jan 02, 2020
Input Date: Nov 27, 2019
Property
Status: Sale
Property Type: Att/Row/Twnhouse
Style: 2-Storey
Area: Clarington
Community: Bowmanville
Availability Date: 30-90 Days
Inside
Bedrooms: 3
Bathrooms: 3
Kitchens: 1
Rooms: 6
Den/Family Room: No
Air Conditioning: None
Fireplace: No
Washrooms: 3
Building
Basement: Full
Basement 2: Walk-Up
Heat Type: Forced Air
Heat Source: Gas
Exterior: Brick
Exterior: Vinyl Siding
Water Supply: Municipal
Special Designation: Unknown
Parking
Driveway: Private
Garage Spaces: 1
Garage Type: Built-In
Covered Parking Spaces: 2
Total Parking Spaces: 3
Fees
Tax Year: 2019
Tax Legal Description: Pt Blk 32 Pl40M2457, Pt4 On 40R27660 S/T Ease *
Taxes: $3,444
Land
Cross Street: Conc Rd 3 & West Scu
Municipality District: Clarington
Fronting On: East
Pool: None
Sewer: Sewers
Lot Depth: 125.46 Feet
Lot Frontage: 19.69 Feet
Additional Media
- Virtual Tour: https://vimeo.com/user65917821/review/375781341/89470bdd62
Rooms
Room details for 8 Westover Drive, Clarington
| Type | Dimensions | Description |
|---|---|---|
| Kitchen Main | 3.11 x 3.21 | Ceramic Floor, Stainless Steel Appl, Combined W/Dining |
| Living Main | 3.07 x 6.04 | Hardwood Floor, Large Window, Open Concept |
| Dining Main | 2.27 x 2.54 | Ceramic Floor, W/O To Yard, Combined W/Kitchen |
| Master 2nd | 3.78 x 3.87 | Broadloom, W/I Closet, 3 Pc Ensuite |
| 2nd Br 2nd | 2.85 x 2.91 | Broadloom, Double Closet, Window |
| 3rd Br 2nd | 2.78 x 2.89 | Broadloom, Double Closet, Large Window |
| XXXXXXXX | XXX XX, XXXX |
XXXX XXX XXXX |
$XXX,XXX |
| XXX XX, XXXX |
XXXXXX XXX XXXX |
$XXX,XXX | |
| XXXXXXXX | XXX XX, XXXX |
XXXX XXX XXXX |
$XXX,XXX |
| XXX XX, XXXX |
XXXXXX XXX XXXX |
$XXX,XXX |
| XXXXXXXX XXXX | XXX XX, XXXX | $508,000 XXX XXXX |
| XXXXXXXX XXXXXX | XXX XX, XXXX | $525,000 XXX XXXX |
| XXXXXXXX XXXX | XXX XX, XXXX | $560,001 XXX XXXX |
| XXXXXXXX XXXXXX | XXX XX, XXXX | $399,000 XXX XXXX |

Central Public School
Elementary: PublicSt. Elizabeth Catholic Elementary School
Elementary: CatholicHarold Longworth Public School
Elementary: PublicHoly Family Catholic Elementary School
Elementary: CatholicCharles Bowman Public School
Elementary: PublicDuke of Cambridge Public School
Elementary: PublicCentre for Individual Studies
Secondary: PublicCourtice Secondary School
Secondary: PublicHoly Trinity Catholic Secondary School
Secondary: CatholicClarington Central Secondary School
Secondary: PublicBowmanville High School
Secondary: PublicSt. Stephen Catholic Secondary School
Secondary: Catholic

