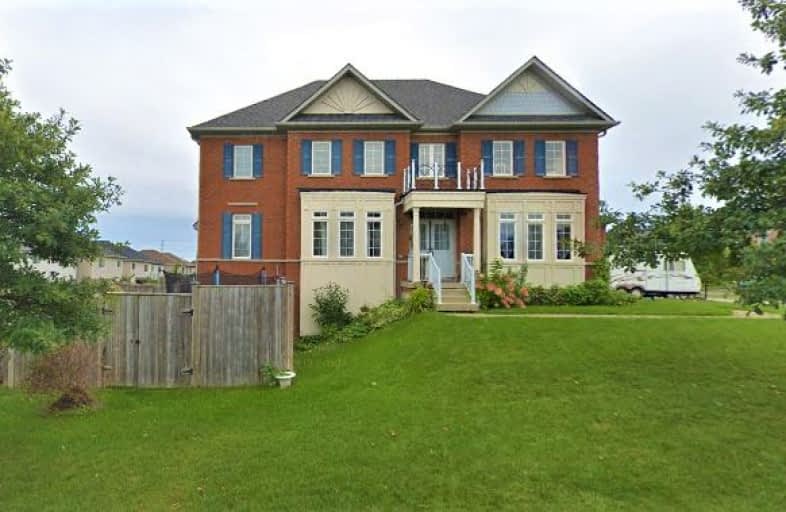Sold on Jun 19, 2019
Note: Property is not currently for sale or for rent.

-
Type: Detached
-
Style: 2-Storey
-
Lot Size: 51.18 x 104.99 Feet
-
Age: No Data
-
Taxes: $5,227 per year
-
Days on Site: 12 Days
-
Added: Sep 07, 2019 (1 week on market)
-
Updated:
-
Last Checked: 3 months ago
-
MLS®#: E4477643
-
Listed By: Keller williams energy real estate, brokerage
Situated On A Large Corner Lot, This Fantastic Home Is Bright And Spacious With Something For Everyone! Newer Hardwood Throughout Main Floor With Open Concept Kitchen And Family Room Complete W/Walkout Overlooking Yard & Newer Salt Water Inground Pool '18! This Home Also Features A Warm & Roomy Inlaw Suite That's Full Of Natural Light W/Gas Fireplace And Walkout To Yard! Conveniently Close To 401 And All Amenities!
Extras
All Appliances. Electric Light Fixtures. 2 Gas Fireplaces. One Bedroom (Above Grade) Inlaw Suite. Hardwood '16, Garage Doors '17, Roof '17, Salt Water Inground Pool & All Accessories '18. Garage Access & Laundry On Main Level.
Property Details
Facts for 8 Woolner Lane, Clarington
Status
Days on Market: 12
Last Status: Sold
Sold Date: Jun 19, 2019
Closed Date: Aug 01, 2019
Expiry Date: Aug 30, 2019
Sold Price: $665,000
Unavailable Date: Jun 19, 2019
Input Date: Jun 07, 2019
Property
Status: Sale
Property Type: Detached
Style: 2-Storey
Area: Clarington
Community: Bowmanville
Availability Date: Tba
Inside
Bedrooms: 4
Bedrooms Plus: 1
Bathrooms: 4
Kitchens: 1
Kitchens Plus: 1
Rooms: 9
Den/Family Room: Yes
Air Conditioning: Central Air
Fireplace: Yes
Laundry Level: Main
Washrooms: 4
Building
Basement: Fin W/O
Basement 2: Sep Entrance
Heat Type: Forced Air
Heat Source: Gas
Exterior: Brick
Water Supply: Municipal
Special Designation: Unknown
Parking
Driveway: Pvt Double
Garage Spaces: 2
Garage Type: Built-In
Covered Parking Spaces: 4
Total Parking Spaces: 6
Fees
Tax Year: 2018
Tax Legal Description: Lot 27, Plan 40M2185, Clarington**
Taxes: $5,227
Land
Cross Street: Baseline Rd W/Green
Municipality District: Clarington
Fronting On: East
Pool: Inground
Sewer: Sewers
Lot Depth: 104.99 Feet
Lot Frontage: 51.18 Feet
Rooms
Room details for 8 Woolner Lane, Clarington
| Type | Dimensions | Description |
|---|---|---|
| Kitchen Ground | 3.49 x 5.36 | Tile Floor, W/O To Deck, Stainless Steel Appl |
| Family Ground | 3.49 x 4.68 | Hardwood Floor, Open Concept, Gas Fireplace |
| Dining Ground | 3.25 x 5.45 | Hardwood Floor, Window, Open Concept |
| Living Ground | 3.48 x 4.05 | Hardwood Floor, Window, Pot Lights |
| Master 2nd | 3.58 x 4.95 | Broadloom, W/I Closet, 4 Pc Ensuite |
| 2nd Br 2nd | 3.79 x 4.36 | Hardwood Floor, W/I Closet, Semi Ensuite |
| 3rd Br 2nd | 3.29 x 3.32 | Broadloom, Closet, Window |
| 4th Br 2nd | 3.02 x 3.79 | Broadloom, Closet, Window |
| Loft 2nd | 3.05 x 3.83 | Hardwood Floor, Window, Open Concept |
| Kitchen Bsmt | 2.21 x 5.34 | Tile Floor |
| Living Bsmt | 4.73 x 5.34 | Broadloom, Walk-Out, Gas Fireplace |
| 5th Br Bsmt | 3.38 x 4.26 | Broadloom, Double Closet, Window |
| XXXXXXXX | XXX XX, XXXX |
XXXX XXX XXXX |
$XXX,XXX |
| XXX XX, XXXX |
XXXXXX XXX XXXX |
$XXX,XXX | |
| XXXXXXXX | XXX XX, XXXX |
XXXXXXX XXX XXXX |
|
| XXX XX, XXXX |
XXXXXX XXX XXXX |
$XXX,XXX | |
| XXXXXXXX | XXX XX, XXXX |
XXXXXXX XXX XXXX |
|
| XXX XX, XXXX |
XXXXXX XXX XXXX |
$XXX,XXX |
| XXXXXXXX XXXX | XXX XX, XXXX | $665,000 XXX XXXX |
| XXXXXXXX XXXXXX | XXX XX, XXXX | $674,900 XXX XXXX |
| XXXXXXXX XXXXXXX | XXX XX, XXXX | XXX XXXX |
| XXXXXXXX XXXXXX | XXX XX, XXXX | $699,900 XXX XXXX |
| XXXXXXXX XXXXXXX | XXX XX, XXXX | XXX XXXX |
| XXXXXXXX XXXXXX | XXX XX, XXXX | $729,900 XXX XXXX |

Central Public School
Elementary: PublicVincent Massey Public School
Elementary: PublicWaverley Public School
Elementary: PublicDr Ross Tilley Public School
Elementary: PublicSt. Joseph Catholic Elementary School
Elementary: CatholicHoly Family Catholic Elementary School
Elementary: CatholicCentre for Individual Studies
Secondary: PublicCourtice Secondary School
Secondary: PublicHoly Trinity Catholic Secondary School
Secondary: CatholicClarington Central Secondary School
Secondary: PublicBowmanville High School
Secondary: PublicSt. Stephen Catholic Secondary School
Secondary: Catholic- 2 bath
- 4 bed
53 Duke Street, Clarington, Ontario • L1C 2V4 • Bowmanville
- 2 bath
- 4 bed
3 Strike Avenue, Clarington, Ontario • L1C 1K2 • Bowmanville




