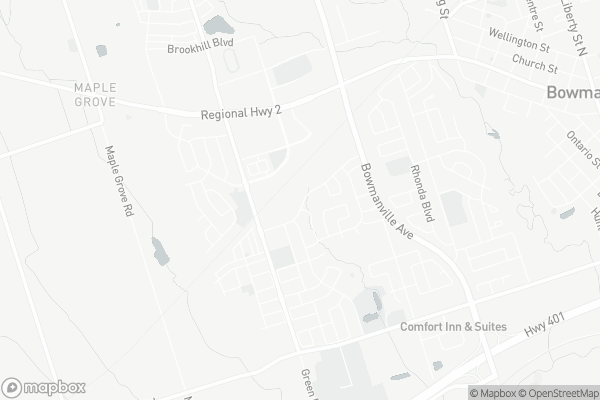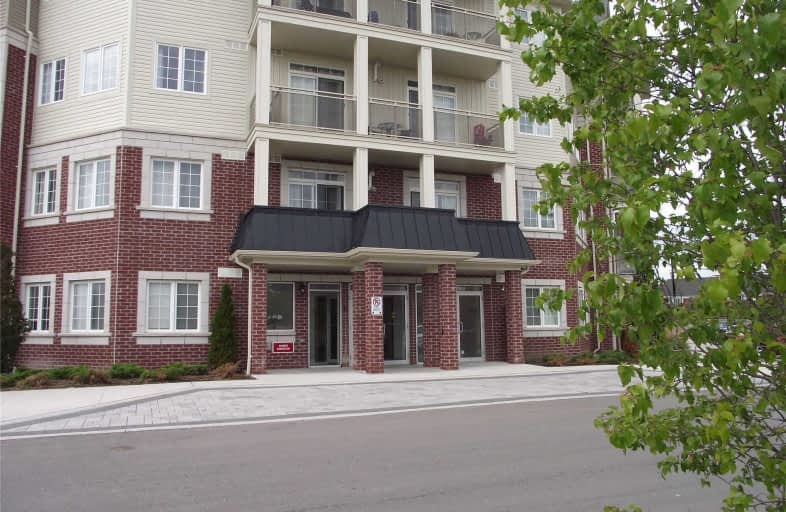Car-Dependent
- Most errands require a car.
Bikeable
- Some errands can be accomplished on bike.

Central Public School
Elementary: PublicWaverley Public School
Elementary: PublicDr Ross Tilley Public School
Elementary: PublicSt. Elizabeth Catholic Elementary School
Elementary: CatholicHoly Family Catholic Elementary School
Elementary: CatholicDuke of Cambridge Public School
Elementary: PublicCentre for Individual Studies
Secondary: PublicCourtice Secondary School
Secondary: PublicHoly Trinity Catholic Secondary School
Secondary: CatholicClarington Central Secondary School
Secondary: PublicBowmanville High School
Secondary: PublicSt. Stephen Catholic Secondary School
Secondary: Catholic-
Ure-Tech Surfaces Inc
2289 Maple Grove Rd, Bowmanville ON L1C 6N1 2.01km -
Darlington Provincial Park
RR 2 Stn Main, Bowmanville ON L1C 3K3 2.19km -
Soper Creek Park
Bowmanville ON 2.93km
-
Scotiabank
68 King St E, Bowmanville ON L1C 3X2 1.74km -
RBC Royal Bank
195 King St E, Bowmanville ON L1C 1P2 2.24km -
Bitcoin Depot ATM
100 Mearns, Bowmanville ON L1C 4V7 3.11km
For Sale
More about this building
View 80 Aspen Springs Drive, Clarington- 1 bath
- 1 bed
- 600 sqft
105-61 Clarington Boulevard North, Clarington, Ontario • L1C 0H6 • Bowmanville



