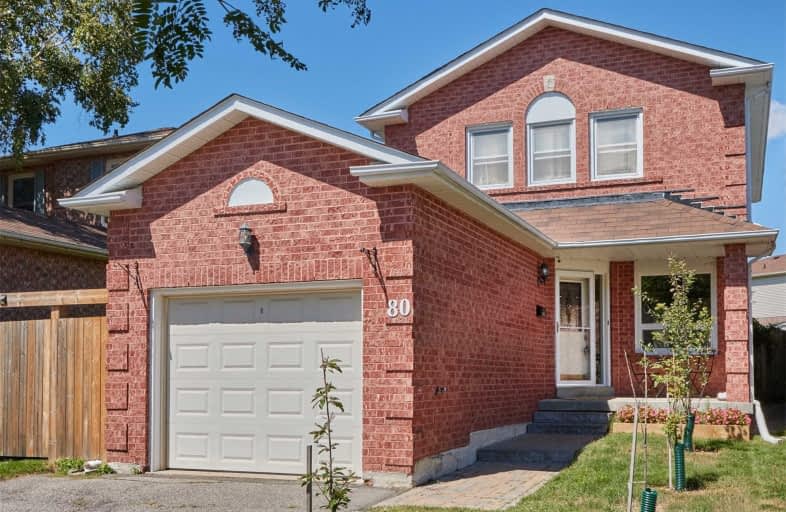
3D Walkthrough

Courtice Intermediate School
Elementary: Public
1.09 km
Lydia Trull Public School
Elementary: Public
0.68 km
Dr Emily Stowe School
Elementary: Public
0.29 km
Courtice North Public School
Elementary: Public
0.89 km
Good Shepherd Catholic Elementary School
Elementary: Catholic
0.86 km
Dr G J MacGillivray Public School
Elementary: Public
1.48 km
G L Roberts Collegiate and Vocational Institute
Secondary: Public
6.85 km
Monsignor John Pereyma Catholic Secondary School
Secondary: Catholic
5.21 km
Courtice Secondary School
Secondary: Public
1.10 km
Holy Trinity Catholic Secondary School
Secondary: Catholic
1.40 km
Eastdale Collegiate and Vocational Institute
Secondary: Public
3.74 km
Maxwell Heights Secondary School
Secondary: Public
6.68 km









