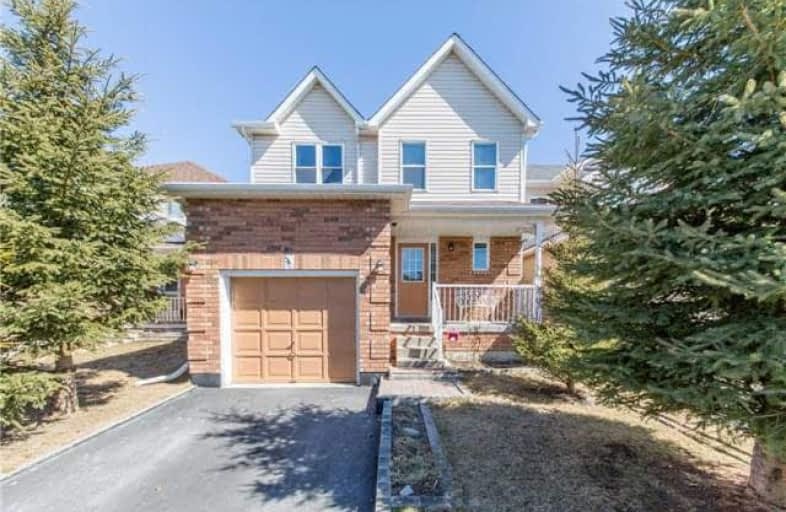Sold on Mar 29, 2018
Note: Property is not currently for sale or for rent.

-
Type: Detached
-
Style: 2-Storey
-
Size: 1100 sqft
-
Lot Size: 29.57 x 105.94 Feet
-
Age: No Data
-
Taxes: $3,512 per year
-
Days on Site: 1 Days
-
Added: Sep 07, 2019 (1 day on market)
-
Updated:
-
Last Checked: 3 months ago
-
MLS®#: E4079465
-
Listed By: Re/max jazz inc., brokerage
Move In Ready! Finished Top To Bottom! Don't Miss Out On This Beautiful Starter Home In Sought After Courtice Neighborhood! Entertaining Open Concept Main Flr Layout W/Eat In Kitchen, New Flooring And W/O To Private Backyard! Spacious Foyer With 2 Pc Bath @ Stairs Leading To 3 Generous Size Beds. Large Master Bed Includes Huge W/I Closet. Open Concept Finished Basement With Tons Of Storage & 3 Pc Bath. Walk To Parks, Schools & Shopping! Mins To 401 & 407!
Extras
Upgrades: New Furnace & A/C(16), New Shingles(15), New Flooring On Main(16), B/I Dish, S/S Range Hood, Gas Bbq, Newer Paint Thr/O, 57'' Sony Tv In Bsmnt, Fenced Yard, Furnace Humidifier(16), Gas H/Up For Stove. Home Classified As Link.
Property Details
Facts for 81 Cecil Found Crescent, Clarington
Status
Days on Market: 1
Last Status: Sold
Sold Date: Mar 29, 2018
Closed Date: May 25, 2018
Expiry Date: May 30, 2018
Sold Price: $479,000
Unavailable Date: Mar 29, 2018
Input Date: Mar 28, 2018
Prior LSC: Sold
Property
Status: Sale
Property Type: Detached
Style: 2-Storey
Size (sq ft): 1100
Area: Clarington
Community: Courtice
Availability Date: 15/30/45
Inside
Bedrooms: 3
Bathrooms: 3
Kitchens: 1
Rooms: 6
Den/Family Room: Yes
Air Conditioning: Central Air
Fireplace: No
Laundry Level: Lower
Central Vacuum: Y
Washrooms: 3
Utilities
Electricity: Yes
Gas: Yes
Cable: Yes
Telephone: Yes
Building
Basement: Finished
Heat Type: Forced Air
Heat Source: Gas
Exterior: Brick
Exterior: Vinyl Siding
Water Supply: Municipal
Special Designation: Unknown
Parking
Driveway: Private
Garage Spaces: 1
Garage Type: Attached
Covered Parking Spaces: 1
Total Parking Spaces: 2
Fees
Tax Year: 2017
Tax Legal Description: Pt Lt 10, Pl 40M1945, Pt 1 On 40R20913
Taxes: $3,512
Highlights
Feature: Fenced Yard
Feature: Level
Feature: Park
Feature: Public Transit
Feature: Rec Centre
Feature: School
Land
Cross Street: Trulls/George Reynol
Municipality District: Clarington
Fronting On: East
Pool: None
Sewer: Sewers
Lot Depth: 105.94 Feet
Lot Frontage: 29.57 Feet
Zoning: Residential
Additional Media
- Virtual Tour: http://view.paradym.com/showvt.asp?sk=13&t=4164421&prt=87
Rooms
Room details for 81 Cecil Found Crescent, Clarington
| Type | Dimensions | Description |
|---|---|---|
| Kitchen Main | 3.12 x 6.06 | Stainless Steel Appl, B/I Dishwasher, Open Concept |
| Breakfast Main | 3.12 x 6.06 | Family Size Kitchen, W/O To Deck, Tile Floor |
| Great Rm Main | 3.26 x 5.26 | Open Concept, O/Looks Backyard, Tile Floor |
| Master 2nd | 5.16 x 4.16 | W/I Closet, Large Window, Broadloom |
| 2nd Br 2nd | 3.23 x 3.92 | Double Closet, Broadloom, West View |
| 3rd Br 2nd | 3.41 x 3.04 | Double Closet, Broadloom, West View |
| Laundry Bsmt | 2.94 x 3.26 | |
| Cold/Cant Bsmt | 3.26 x 1.30 |
| XXXXXXXX | XXX XX, XXXX |
XXXX XXX XXXX |
$XXX,XXX |
| XXX XX, XXXX |
XXXXXX XXX XXXX |
$XXX,XXX | |
| XXXXXXXX | XXX XX, XXXX |
XXXX XXX XXXX |
$XXX,XXX |
| XXX XX, XXXX |
XXXXXX XXX XXXX |
$XXX,XXX |
| XXXXXXXX XXXX | XXX XX, XXXX | $479,000 XXX XXXX |
| XXXXXXXX XXXXXX | XXX XX, XXXX | $479,900 XXX XXXX |
| XXXXXXXX XXXX | XXX XX, XXXX | $470,000 XXX XXXX |
| XXXXXXXX XXXXXX | XXX XX, XXXX | $479,000 XXX XXXX |

Courtice Intermediate School
Elementary: PublicMonsignor Leo Cleary Catholic Elementary School
Elementary: CatholicLydia Trull Public School
Elementary: PublicDr Emily Stowe School
Elementary: PublicCourtice North Public School
Elementary: PublicGood Shepherd Catholic Elementary School
Elementary: CatholicMonsignor John Pereyma Catholic Secondary School
Secondary: CatholicCourtice Secondary School
Secondary: PublicHoly Trinity Catholic Secondary School
Secondary: CatholicClarington Central Secondary School
Secondary: PublicEastdale Collegiate and Vocational Institute
Secondary: PublicMaxwell Heights Secondary School
Secondary: Public


