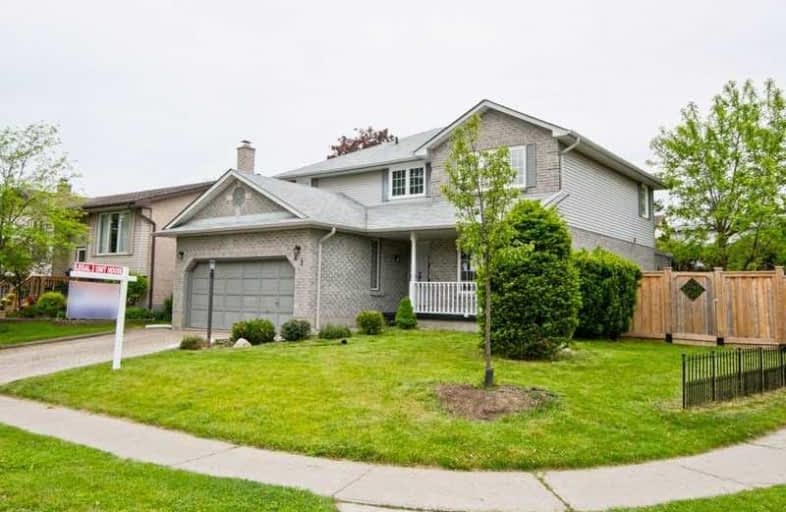
Campbell Children's School
Elementary: Hospital
1.49 km
S T Worden Public School
Elementary: Public
0.58 km
St John XXIII Catholic School
Elementary: Catholic
0.63 km
Dr Emily Stowe School
Elementary: Public
1.33 km
St. Mother Teresa Catholic Elementary School
Elementary: Catholic
1.17 km
Forest View Public School
Elementary: Public
0.64 km
DCE - Under 21 Collegiate Institute and Vocational School
Secondary: Public
4.59 km
Monsignor John Pereyma Catholic Secondary School
Secondary: Catholic
3.88 km
Courtice Secondary School
Secondary: Public
2.41 km
Holy Trinity Catholic Secondary School
Secondary: Catholic
2.90 km
Eastdale Collegiate and Vocational Institute
Secondary: Public
2.24 km
O'Neill Collegiate and Vocational Institute
Secondary: Public
4.58 km






