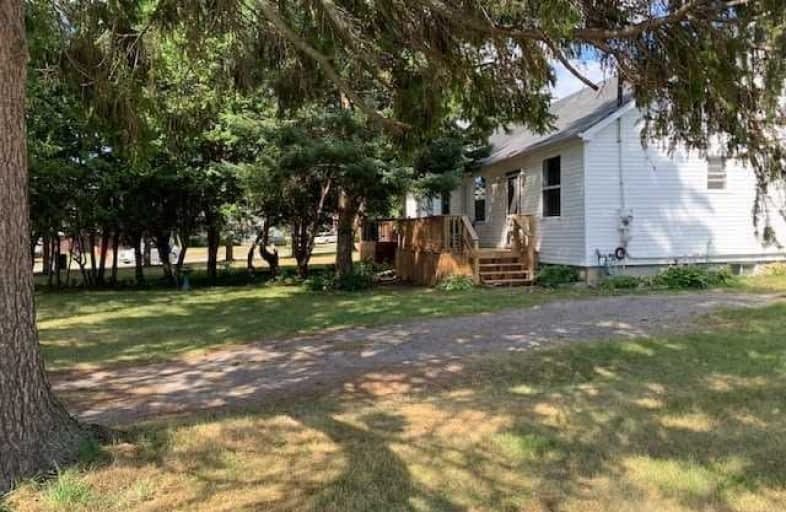Sold on Jul 31, 2020
Note: Property is not currently for sale or for rent.

-
Type: Semi-Detached
-
Style: Bungalow
-
Lot Size: 84.89 x 138.72 Feet
-
Age: No Data
-
Taxes: $2,400 per year
-
Days on Site: 7 Days
-
Added: Jul 24, 2020 (1 week on market)
-
Updated:
-
Last Checked: 3 months ago
-
MLS®#: E4843173
-
Listed By: Right at home realty inc., brokerage
Excellent Opportunity For First Time Home Buyers Or As An Investment Property. This Cozy 2 Bedroom Semi-Detached Bungalow Is Located In A Prime Area Of Bowmanville And Boasts A Large Frontage And Privacy. Walking Distance To All Amenities And Schools
Extras
New Decks In Front And Back Of House - New Patio Sliding Doors, Newer Roof, Garden Shed, All Elfs And Appliances.
Property Details
Facts for 81 Mearns Avenue, Clarington
Status
Days on Market: 7
Last Status: Sold
Sold Date: Jul 31, 2020
Closed Date: Aug 26, 2020
Expiry Date: Oct 24, 2020
Sold Price: $392,500
Unavailable Date: Jul 31, 2020
Input Date: Jul 24, 2020
Property
Status: Sale
Property Type: Semi-Detached
Style: Bungalow
Area: Clarington
Community: Bowmanville
Availability Date: Tbd
Inside
Bedrooms: 2
Bathrooms: 1
Kitchens: 1
Rooms: 5
Den/Family Room: Yes
Air Conditioning: None
Fireplace: No
Laundry Level: Lower
Central Vacuum: N
Washrooms: 1
Utilities
Electricity: Yes
Gas: Yes
Cable: Yes
Telephone: Yes
Building
Basement: Full
Basement 2: Unfinished
Heat Type: Forced Air
Heat Source: Gas
Exterior: Vinyl Siding
UFFI: No
Water Supply: Municipal
Special Designation: Unknown
Other Structures: Garden Shed
Parking
Driveway: Private
Garage Type: None
Covered Parking Spaces: 4
Total Parking Spaces: 4
Fees
Tax Year: 2020
Tax Legal Description: Pt Lt 32 Blk A Pl Hanning Bowmanville Pt 1, 40R184
Taxes: $2,400
Land
Cross Street: Mearns/Concession
Municipality District: Clarington
Fronting On: East
Pool: None
Sewer: Sewers
Lot Depth: 138.72 Feet
Lot Frontage: 84.89 Feet
Lot Irregularities: Irreg
Acres: < .50
Zoning: Residential
Rooms
Room details for 81 Mearns Avenue, Clarington
| Type | Dimensions | Description |
|---|---|---|
| Kitchen Main | 3.70 x 4.40 | W/O To Deck, Sliding Doors, Picture Window |
| Living Main | 4.60 x 4.60 | W/O To Deck, Open Concept, Large Window |
| Foyer Main | 1.60 x 2.00 | Combined W/Living, Vinyl Floor |
| Master Main | 3.00 x 4.20 | Picture Window, Broadloom |
| 2nd Br Main | 3.00 x 2.15 | Picture Window, Broadloom |
| XXXXXXXX | XXX XX, XXXX |
XXXX XXX XXXX |
$XXX,XXX |
| XXX XX, XXXX |
XXXXXX XXX XXXX |
$XXX,XXX |
| XXXXXXXX XXXX | XXX XX, XXXX | $392,500 XXX XXXX |
| XXXXXXXX XXXXXX | XXX XX, XXXX | $398,000 XXX XXXX |

Central Public School
Elementary: PublicVincent Massey Public School
Elementary: PublicJohn M James School
Elementary: PublicHarold Longworth Public School
Elementary: PublicSt. Joseph Catholic Elementary School
Elementary: CatholicDuke of Cambridge Public School
Elementary: PublicCentre for Individual Studies
Secondary: PublicClarke High School
Secondary: PublicHoly Trinity Catholic Secondary School
Secondary: CatholicClarington Central Secondary School
Secondary: PublicBowmanville High School
Secondary: PublicSt. Stephen Catholic Secondary School
Secondary: Catholic

