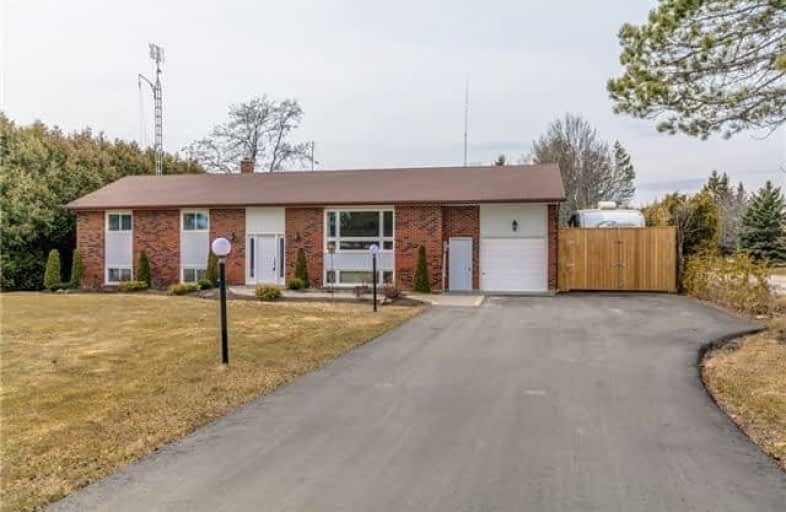Sold on May 03, 2018
Note: Property is not currently for sale or for rent.

-
Type: Detached
-
Style: Bungalow-Raised
-
Lot Size: 90 x 290 Feet
-
Age: No Data
-
Taxes: $4,571 per year
-
Days on Site: 23 Days
-
Added: Sep 07, 2019 (3 weeks on market)
-
Updated:
-
Last Checked: 3 months ago
-
MLS®#: E4092699
-
Listed By: Re/max jazz inc., brokerage
Very Well Maintained Raised Bungalow In The Charming Village Of Enniskillen Situated On An Extra Large Lot Lined With Mature Trees. Oak Kitchen With Newer Appliances. Spacious Living Room With Crown Moulding, Massive Window And Pot Lighting Making The Room Feel Extra Bright And Cheery. 3 Season Sun Room With Tons Of Windows Great For Relaxing. W/O To Deck With Glass Railing. Huge Rec Room With Above Grade Windows, Wood Stove & Newer Carpet (2016).
Extras
Attached Heated 1.5 Car Garage & Separate Detached 11X22 Garage Or Workshop With Roll Up Door, Electricity & Heated. Paved Driveway (2017). Interlock Walkway. Furnace (2015). Sep Entrance From Garage To Basement. Newly Renovated Laundry Rm
Property Details
Facts for 8154 Old Scugog Road, Clarington
Status
Days on Market: 23
Last Status: Sold
Sold Date: May 03, 2018
Closed Date: Jul 05, 2018
Expiry Date: Jul 31, 2018
Sold Price: $680,000
Unavailable Date: May 03, 2018
Input Date: Apr 10, 2018
Property
Status: Sale
Property Type: Detached
Style: Bungalow-Raised
Area: Clarington
Community: Rural Clarington
Availability Date: 90 Days
Inside
Bedrooms: 3
Bedrooms Plus: 1
Bathrooms: 2
Kitchens: 1
Rooms: 7
Den/Family Room: No
Air Conditioning: Central Air
Fireplace: Yes
Laundry Level: Lower
Central Vacuum: Y
Washrooms: 2
Building
Basement: Finished
Basement 2: Sep Entrance
Heat Type: Forced Air
Heat Source: Gas
Exterior: Brick
Water Supply: Well
Special Designation: Unknown
Parking
Driveway: Private
Garage Spaces: 2
Garage Type: Attached
Covered Parking Spaces: 10
Total Parking Spaces: 11
Fees
Tax Year: 2017
Tax Legal Description: Pcl-1-1, Sec M737; Lt1 Pl M737; Clarington
Taxes: $4,571
Land
Cross Street: Old Scugog Rd / Regi
Municipality District: Clarington
Fronting On: West
Pool: None
Sewer: Septic
Lot Depth: 290 Feet
Lot Frontage: 90 Feet
Additional Media
- Virtual Tour: https://www.dropbox.com/s/ng6r5azm7oqfrax/Old%20Scugog%20U.mov?dl=0
Rooms
Room details for 8154 Old Scugog Road, Clarington
| Type | Dimensions | Description |
|---|---|---|
| Kitchen Main | 3.06 x 3.37 | Porcelain Floor, Recessed Lights |
| Dining Main | 3.06 x 4.05 | Hardwood Floor, Crown Moulding |
| Living Main | 4.08 x 5.88 | Hardwood Floor, Crown Moulding, Pot Lights |
| Master Main | 3.08 x 4.93 | Broadloom, Double Closet |
| 2nd Br Main | 3.09 x 3.29 | Broadloom, Double Closet |
| 3rd Br Main | 3.08 x 3.21 | Broadloom, Double Closet |
| Sunroom Main | 2.93 x 4.05 | Broadloom |
| Rec Bsmt | 7.16 x 7.26 | Broadloom, Built-In Speakers, Wood Stove |
| 4th Br Bsmt | 3.78 x 5.85 | |
| Laundry Bsmt | 2.50 x 3.00 | Vinyl Floor |
| XXXXXXXX | XXX XX, XXXX |
XXXX XXX XXXX |
$XXX,XXX |
| XXX XX, XXXX |
XXXXXX XXX XXXX |
$XXX,XXX | |
| XXXXXXXX | XXX XX, XXXX |
XXXXXXX XXX XXXX |
|
| XXX XX, XXXX |
XXXXXX XXX XXXX |
$XXX,XXX |
| XXXXXXXX XXXX | XXX XX, XXXX | $680,000 XXX XXXX |
| XXXXXXXX XXXXXX | XXX XX, XXXX | $699,900 XXX XXXX |
| XXXXXXXX XXXXXXX | XXX XX, XXXX | XXX XXXX |
| XXXXXXXX XXXXXX | XXX XX, XXXX | $729,900 XXX XXXX |

Hampton Junior Public School
Elementary: PublicMonsignor Leo Cleary Catholic Elementary School
Elementary: CatholicEnniskillen Public School
Elementary: PublicM J Hobbs Senior Public School
Elementary: PublicSeneca Trail Public School Elementary School
Elementary: PublicNorman G. Powers Public School
Elementary: PublicCourtice Secondary School
Secondary: PublicHoly Trinity Catholic Secondary School
Secondary: CatholicClarington Central Secondary School
Secondary: PublicSt. Stephen Catholic Secondary School
Secondary: CatholicEastdale Collegiate and Vocational Institute
Secondary: PublicMaxwell Heights Secondary School
Secondary: Public

