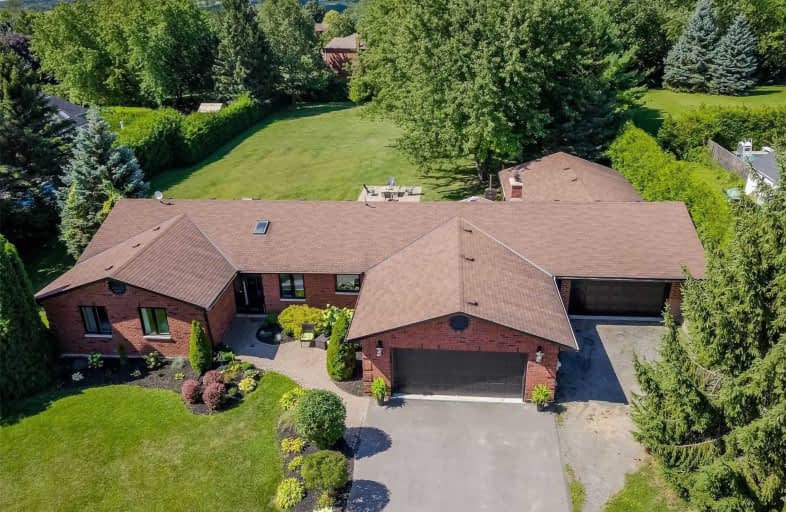Sold on Sep 05, 2020
Note: Property is not currently for sale or for rent.

-
Type: Detached
-
Style: Bungalow
-
Lot Size: 131.23 x 328.1 Feet
-
Age: No Data
-
Taxes: $7,457 per year
-
Days on Site: 1 Days
-
Added: Sep 04, 2020 (1 day on market)
-
Updated:
-
Last Checked: 2 months ago
-
MLS®#: E4898530
-
Listed By: Blue cat realty inc., brokerage
Beautiful Ranch Bungalow, On Private 1 Acre Lot Nestled In The Quaint Hamlet Of Enniskillen. This All Brick Home Offers Updated Kitchen, Open Concept Living,Dining,Family Room W/ Wood Burning Fireplace & Access To Backyard. 4 Good Sized Bedrooms, & 3 Bathrooms On The Main Level. Lower Level Has A Rec Room W/ Projection Screen, An Additional Bedroom & Unspoiled Space Waiting For Your Finishing Touches. Double Car Garage Offers Room For 2 Cars, The Additional
Extras
26 X 46 Heated Garage Is Perfect For The Handyman Or Car Enthusiast. The Private Backyard Allows Room For Family And Friends. Country Living Just Minutes From Oshawa, Bowmanville & Port Perry. Public School And Park Across The Street!
Property Details
Facts for 8196 Old Scugog Road, Clarington
Status
Days on Market: 1
Last Status: Sold
Sold Date: Sep 05, 2020
Closed Date: Nov 19, 2020
Expiry Date: Dec 04, 2020
Sold Price: $1,055,000
Unavailable Date: Sep 05, 2020
Input Date: Sep 04, 2020
Property
Status: Sale
Property Type: Detached
Style: Bungalow
Area: Clarington
Community: Rural Clarington
Availability Date: Tbd
Inside
Bedrooms: 4
Bedrooms Plus: 1
Bathrooms: 3
Kitchens: 1
Rooms: 8
Den/Family Room: Yes
Air Conditioning: Central Air
Fireplace: Yes
Laundry Level: Main
Washrooms: 3
Building
Basement: Part Fin
Heat Type: Forced Air
Heat Source: Propane
Exterior: Brick
Water Supply Type: Drilled Well
Water Supply: Well
Special Designation: Unknown
Parking
Driveway: Private
Garage Spaces: 4
Garage Type: Attached
Covered Parking Spaces: 8
Total Parking Spaces: 12
Fees
Tax Year: 2020
Tax Legal Description: Pcl 5-1, Sec 10M786; Lt 5, Pl 10M786 ; Clarington
Taxes: $7,457
Land
Cross Street: Concession 8 And Old
Municipality District: Clarington
Fronting On: East
Pool: None
Sewer: Septic
Lot Depth: 328.1 Feet
Lot Frontage: 131.23 Feet
Acres: .50-1.99
Additional Media
- Virtual Tour: https://maddoxmedia.ca/8196-old-scugog-rd-clarington/
Rooms
Room details for 8196 Old Scugog Road, Clarington
| Type | Dimensions | Description |
|---|---|---|
| Kitchen Main | 4.35 x 7.25 | Granite Counter, Stainless Steel Appl, Open Concept |
| Dining Main | 3.65 x 9.02 | Hardwood Floor, Open Concept, Large Window |
| Living Main | 3.85 x 5.40 | Hardwood Floor, Open Concept, Fireplace |
| Laundry Main | 2.05 x 3.25 | Ceramic Floor, Access To Garage |
| Master Main | 3.86 x 4.10 | Hardwood Floor, W/I Closet, 3 Pc Ensuite |
| 2nd Br Main | 3.10 x 3.10 | Hardwood Floor, Large Closet, Large Window |
| 3rd Br Main | 3.05 x 4.05 | Hardwood Floor, Large Closet, Large Window |
| 4th Br Main | 2.90 x 2.95 | Hardwood Floor, Large Closet, Large Window |
| Rec Lower | 7.35 x 5.95 | Broadloom, Built-In Speakers |
| 5th Br Lower | 3.75 x 4.60 | Laminate, W/I Closet |
| XXXXXXXX | XXX XX, XXXX |
XXXX XXX XXXX |
$X,XXX,XXX |
| XXX XX, XXXX |
XXXXXX XXX XXXX |
$XXX,XXX | |
| XXXXXXXX | XXX XX, XXXX |
XXXX XXX XXXX |
$XXX,XXX |
| XXX XX, XXXX |
XXXXXX XXX XXXX |
$XXX,XXX | |
| XXXXXXXX | XXX XX, XXXX |
XXXXXXX XXX XXXX |
|
| XXX XX, XXXX |
XXXXXX XXX XXXX |
$XXX,XXX |
| XXXXXXXX XXXX | XXX XX, XXXX | $1,055,000 XXX XXXX |
| XXXXXXXX XXXXXX | XXX XX, XXXX | $979,900 XXX XXXX |
| XXXXXXXX XXXX | XXX XX, XXXX | $819,000 XXX XXXX |
| XXXXXXXX XXXXXX | XXX XX, XXXX | $824,900 XXX XXXX |
| XXXXXXXX XXXXXXX | XXX XX, XXXX | XXX XXXX |
| XXXXXXXX XXXXXX | XXX XX, XXXX | $849,900 XXX XXXX |

Hampton Junior Public School
Elementary: PublicMonsignor Leo Cleary Catholic Elementary School
Elementary: CatholicEnniskillen Public School
Elementary: PublicM J Hobbs Senior Public School
Elementary: PublicSeneca Trail Public School Elementary School
Elementary: PublicNorman G. Powers Public School
Elementary: PublicCentre for Individual Studies
Secondary: PublicCourtice Secondary School
Secondary: PublicHoly Trinity Catholic Secondary School
Secondary: CatholicClarington Central Secondary School
Secondary: PublicSt. Stephen Catholic Secondary School
Secondary: CatholicMaxwell Heights Secondary School
Secondary: Public

