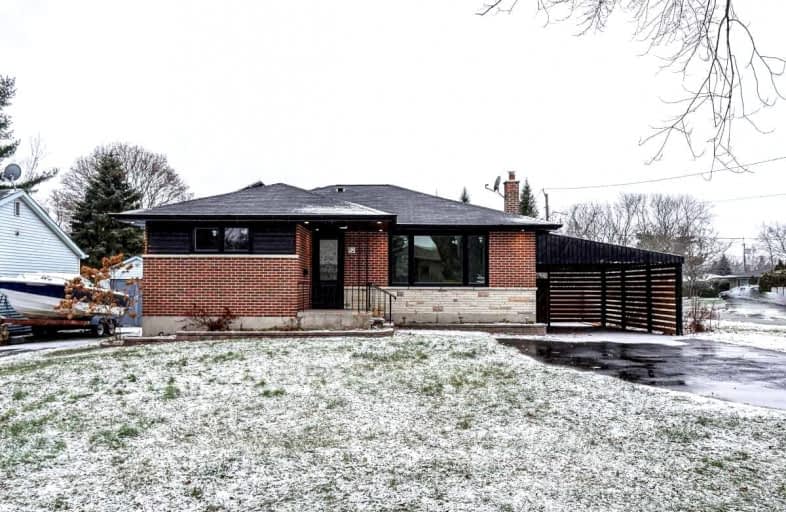
Orono Public School
Elementary: Public
7.14 km
The Pines Senior Public School
Elementary: Public
2.90 km
John M James School
Elementary: Public
7.35 km
St. Joseph Catholic Elementary School
Elementary: Catholic
7.67 km
St. Francis of Assisi Catholic Elementary School
Elementary: Catholic
1.75 km
Newcastle Public School
Elementary: Public
0.84 km
Centre for Individual Studies
Secondary: Public
8.77 km
Clarke High School
Secondary: Public
2.99 km
Holy Trinity Catholic Secondary School
Secondary: Catholic
15.43 km
Clarington Central Secondary School
Secondary: Public
10.21 km
Bowmanville High School
Secondary: Public
7.83 km
St. Stephen Catholic Secondary School
Secondary: Catholic
9.47 km












