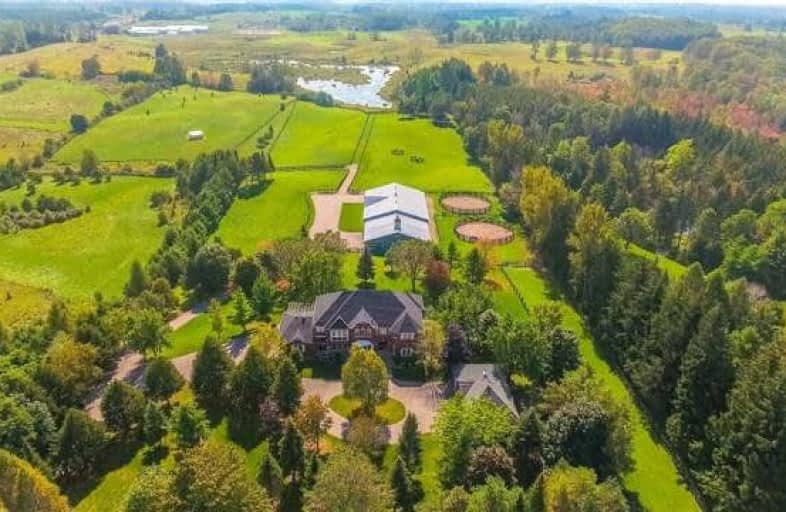Sold on Oct 14, 2017
Note: Property is not currently for sale or for rent.

-
Type: Detached
-
Style: 2-Storey
-
Size: 3500 sqft
-
Lot Size: 10.04 x 0 Acres
-
Age: 16-30 years
-
Taxes: $10,224 per year
-
Days on Site: 22 Days
-
Added: Sep 07, 2019 (3 weeks on market)
-
Updated:
-
Last Checked: 3 months ago
-
MLS®#: N3935990
-
Listed By: Moffat dunlap real estate limited, brokerage
Horse Lovers Paradise With Gated Entrance! 10 Rolling Acres With Pond, Paddocks, New 8 Stall Barn With Arena And Run-In Sheds! Beautiful Open Concept, Executive 4 Bedroom, 3 Bathroom Home, An Entertainers Delight. Separate Living And Dining Room. Kitchen And Family Room Overlooking The Beautiful Countryside With Southern Views Over The Paddocks And Pond. Stunning Light Filled Family Room With Floor-To-Second Level Windows, Fireplace And Open To Deck.
Extras
Separate Entrance To The Self Contained 2 Bedroom Apartment. 2-Car Attached Garage And A Separate 4-Car Garage. This Is A Lovely Private Property On A Great Road In South Uxbridge. Only 1 Hour To Toronto And The Airport.
Property Details
Facts for 471 Webb Road, Uxbridge
Status
Days on Market: 22
Last Status: Sold
Sold Date: Oct 14, 2017
Closed Date: Nov 13, 2017
Expiry Date: Mar 31, 2018
Sold Price: $1,995,000
Unavailable Date: Oct 14, 2017
Input Date: Sep 22, 2017
Property
Status: Sale
Property Type: Detached
Style: 2-Storey
Size (sq ft): 3500
Age: 16-30
Area: Uxbridge
Community: Rural Uxbridge
Availability Date: T B A
Inside
Bedrooms: 4
Bedrooms Plus: 2
Bathrooms: 5
Kitchens: 1
Kitchens Plus: 1
Rooms: 5
Den/Family Room: Yes
Air Conditioning: Central Air
Fireplace: Yes
Laundry Level: Main
Washrooms: 5
Utilities
Electricity: Yes
Gas: No
Telephone: Yes
Building
Basement: Apartment
Basement 2: Sep Entrance
Heat Type: Forced Air
Heat Source: Oil
Exterior: Brick
Elevator: N
UFFI: No
Water Supply Type: Drilled Well
Water Supply: Well
Physically Handicapped-Equipped: N
Special Designation: Unknown
Other Structures: Barn
Other Structures: Paddocks
Retirement: N
Parking
Driveway: Circular
Garage Spaces: 5
Garage Type: Attached
Covered Parking Spaces: 10
Total Parking Spaces: 10
Fees
Tax Year: 2017
Tax Legal Description: Pt Lt 5 Con 4 Uxbridge Pt 1 40R16911 *
Taxes: $10,224
Highlights
Feature: Golf
Feature: Lake/Pond
Feature: Rolling
Feature: School
Feature: School Bus Route
Land
Cross Street: West Of Brock Road
Municipality District: Uxbridge
Fronting On: South
Pool: None
Sewer: Septic
Lot Frontage: 10.04 Acres
Acres: 10-24.99
Zoning: Rural Residentia
Farm: Hobby
Waterfront: None
Rooms
Room details for 471 Webb Road, Uxbridge
| Type | Dimensions | Description |
|---|---|---|
| Kitchen Main | - | Stainless Steel Appl, Open Concept, Granite Counter |
| Family Main | - | Hardwood Floor, Fireplace, W/O To Deck |
| Dining Main | - | Hardwood Floor, French Doors, Bay Window |
| Office Main | - | Hardwood Floor, Large Window, North View |
| Living Main | - | Hardwood Floor, Fireplace, Floor/Ceil Fireplace |
| Library Main | - | Broadloom, North View, Large Window |
| Laundry Main | - | |
| Master Upper | - | Broadloom, Ensuite Bath, Fireplace |
| Br Upper | - | Semi Ensuite, Closet, Large Window |
| 2nd Br Upper | - | Semi Ensuite, Closet, Large Window |
| 3rd Br Upper | - | Closet, Ensuite Bath |
| Kitchen Lower | - | Tile Floor, Walk-Out, Open Concept |
| XXXXXXXX | XXX XX, XXXX |
XXXX XXX XXXX |
$X,XXX,XXX |
| XXX XX, XXXX |
XXXXXX XXX XXXX |
$X,XXX,XXX |
| XXXXXXXX XXXX | XXX XX, XXXX | $1,995,000 XXX XXXX |
| XXXXXXXX XXXXXX | XXX XX, XXXX | $1,995,000 XXX XXXX |

Barbara Reid Elementary Public School
Elementary: PublicClaremont Public School
Elementary: PublicGoodwood Public School
Elementary: PublicSt Joseph Catholic School
Elementary: CatholicUxbridge Public School
Elementary: PublicQuaker Village Public School
Elementary: PublicÉSC Pape-François
Secondary: CatholicBill Hogarth Secondary School
Secondary: PublicÉcole secondaire Ronald-Marion
Secondary: PublicUxbridge Secondary School
Secondary: PublicStouffville District Secondary School
Secondary: PublicPine Ridge Secondary School
Secondary: Public

