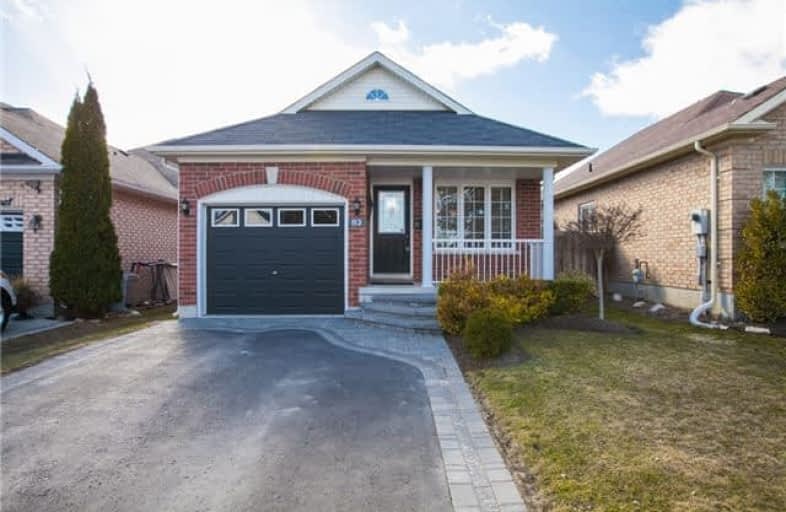
Central Public School
Elementary: Public
1.21 km
Vincent Massey Public School
Elementary: Public
1.10 km
John M James School
Elementary: Public
0.42 km
St. Elizabeth Catholic Elementary School
Elementary: Catholic
1.37 km
Harold Longworth Public School
Elementary: Public
1.19 km
Duke of Cambridge Public School
Elementary: Public
0.92 km
Centre for Individual Studies
Secondary: Public
1.09 km
Clarke High School
Secondary: Public
6.57 km
Holy Trinity Catholic Secondary School
Secondary: Catholic
7.93 km
Clarington Central Secondary School
Secondary: Public
2.68 km
Bowmanville High School
Secondary: Public
0.81 km
St. Stephen Catholic Secondary School
Secondary: Catholic
1.87 km






