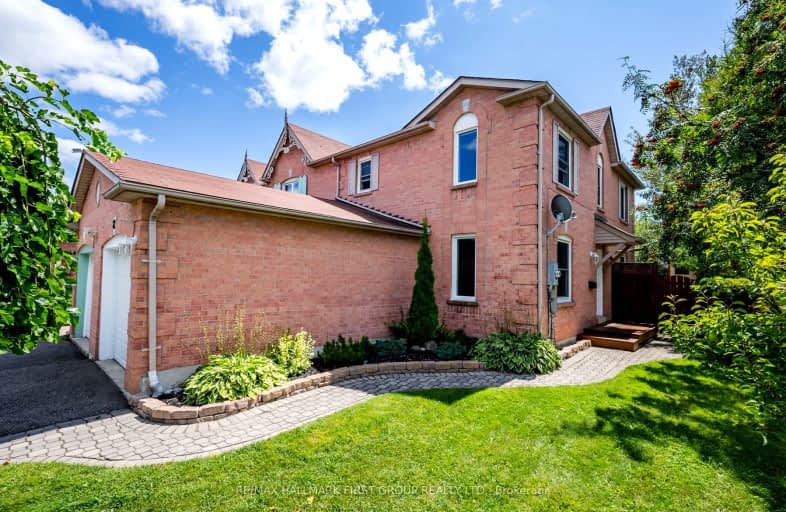Car-Dependent
- Most errands require a car.
47
/100
Somewhat Bikeable
- Most errands require a car.
42
/100

Courtice Intermediate School
Elementary: Public
1.20 km
Lydia Trull Public School
Elementary: Public
0.54 km
Dr Emily Stowe School
Elementary: Public
0.41 km
Courtice North Public School
Elementary: Public
1.06 km
Good Shepherd Catholic Elementary School
Elementary: Catholic
0.65 km
Dr G J MacGillivray Public School
Elementary: Public
1.37 km
G L Roberts Collegiate and Vocational Institute
Secondary: Public
6.82 km
Monsignor John Pereyma Catholic Secondary School
Secondary: Catholic
5.24 km
Courtice Secondary School
Secondary: Public
1.21 km
Holy Trinity Catholic Secondary School
Secondary: Catholic
1.19 km
Eastdale Collegiate and Vocational Institute
Secondary: Public
3.92 km
Maxwell Heights Secondary School
Secondary: Public
6.92 km
-
Willowdale park
3.05km -
Harmony Park
4.04km -
K9 Central Pet Resort and Day Spa
2836 Holt Rd, Bowmanville ON L1C 6H2 4.26km
-
BMO Bank of Montreal
1561 Hwy 2, Courtice ON L1E 2G5 0.06km -
Scotiabank
1500 King Saint E, Courtice ON 1.35km -
CIBC
1423 Hwy 2 (Darlington Rd), Courtice ON L1E 2J6 1.77km







