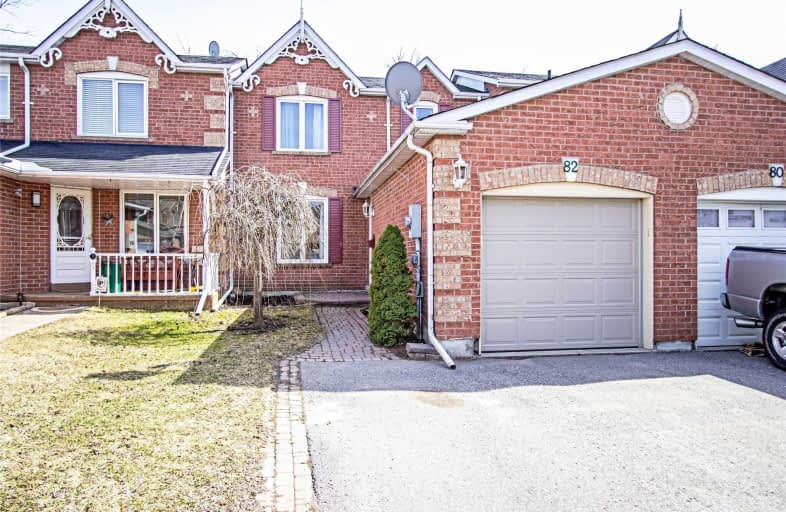Sold on May 06, 2019
Note: Property is not currently for sale or for rent.

-
Type: Att/Row/Twnhouse
-
Style: 2-Storey
-
Size: 1100 sqft
-
Lot Size: 23 x 100 Feet
-
Age: 16-30 years
-
Taxes: $2,930 per year
-
Days on Site: 18 Days
-
Added: Sep 07, 2019 (2 weeks on market)
-
Updated:
-
Last Checked: 3 months ago
-
MLS®#: E4421031
-
Listed By: Re/max jazz inc., brokerage
Beautifully Updated 3 Bed/3Bath Freehold Townhome In Desirable Courtice, Backing Onto A Ravine With No Neighbours Behind! This Home Is Move In Ready And Packed Full Of Value! The Kitchen Features Quartz Countertops, Stainless Steel Appliances, And Custom Cabinetry. Finished Basement, Brand New Carpet On The Stairs, And Hardwood Floors In Main Living Space And Bedrooms. Close To Multiple Schools, Hwy 401, 407 Extension And New Go Bus Terminal On Courtice Rd!
Extras
Family Friendly Area, Private Bckyrd, Close To Everything You Need! Carpet '19, Ac '17, Roof Approx '11, All Windows Except Bsmt '13, Kitchen Reno '16, Hardwood Upstairs '17. All Existing Appls Included, Light Fixtures, & Window Coverings.
Property Details
Facts for 82 Stuart Road, Clarington
Status
Days on Market: 18
Last Status: Sold
Sold Date: May 06, 2019
Closed Date: May 17, 2019
Expiry Date: Aug 09, 2019
Sold Price: $452,500
Unavailable Date: May 06, 2019
Input Date: Apr 18, 2019
Prior LSC: Sold
Property
Status: Sale
Property Type: Att/Row/Twnhouse
Style: 2-Storey
Size (sq ft): 1100
Age: 16-30
Area: Clarington
Community: Courtice
Availability Date: 30/60
Inside
Bedrooms: 3
Bathrooms: 3
Kitchens: 1
Rooms: 8
Den/Family Room: Yes
Air Conditioning: Central Air
Fireplace: No
Laundry Level: Lower
Central Vacuum: N
Washrooms: 3
Utilities
Electricity: Yes
Gas: Yes
Cable: Available
Telephone: Available
Building
Basement: Finished
Heat Type: Forced Air
Heat Source: Gas
Exterior: Brick
Water Supply: Municipal
Special Designation: Unknown
Retirement: N
Parking
Driveway: Private
Garage Spaces: 1
Garage Type: Attached
Covered Parking Spaces: 3
Total Parking Spaces: 4
Fees
Tax Year: 2018
Tax Legal Description: Pcl 3-1 Sec 10M820; Lt 3 Pl 10M820 Municipality *
Taxes: $2,930
Highlights
Feature: Fenced Yard
Feature: Public Transit
Feature: Ravine
Feature: Rec Centre
Feature: School
Feature: School Bus Route
Land
Cross Street: Trulls/Sandringham
Municipality District: Clarington
Fronting On: South
Pool: None
Sewer: Sewers
Lot Depth: 100 Feet
Lot Frontage: 23 Feet
Additional Media
- Virtual Tour: https://vimeo.com/user65917821/review/331183318/ec96e06427
Rooms
Room details for 82 Stuart Road, Clarington
| Type | Dimensions | Description |
|---|---|---|
| Living Main | 3.90 x 3.50 | Hardwood Floor, Combined W/Dining, Open Concept |
| Dining Main | 3.60 x 3.00 | Hardwood Floor, Combined W/Living, Open Concept |
| Kitchen Main | 3.30 x 3.50 | Updated, Walk-Out, Quartz Counter |
| Bathroom Main | 1.30 x 1.50 | 2 Pc Bath, Tile Floor |
| Master 2nd | 3.50 x 4.10 | Hardwood Floor, O/Looks Backyard |
| 2nd Br 2nd | 3.00 x 2.70 | Hardwood Floor, O/Looks Frontyard |
| 3rd Br 2nd | 2.50 x 2.90 | Hardwood Floor, O/Looks Frontyard |
| Bathroom 2nd | 1.50 x 3.50 | 4 Pc Bath, Tile Floor, Updated |
| Rec Bsmt | 3.00 x 5.60 | Open Concept, Tile Floor, Pot Lights |
| Exercise Bsmt | 3.20 x 3.60 | |
| Bathroom Bsmt | 1.77 x 1.15 | 2 Pc Bath |
| XXXXXXXX | XXX XX, XXXX |
XXXX XXX XXXX |
$XXX,XXX |
| XXX XX, XXXX |
XXXXXX XXX XXXX |
$XXX,XXX |
| XXXXXXXX XXXX | XXX XX, XXXX | $452,500 XXX XXXX |
| XXXXXXXX XXXXXX | XXX XX, XXXX | $449,900 XXX XXXX |

Courtice Intermediate School
Elementary: PublicLydia Trull Public School
Elementary: PublicDr Emily Stowe School
Elementary: PublicCourtice North Public School
Elementary: PublicGood Shepherd Catholic Elementary School
Elementary: CatholicDr G J MacGillivray Public School
Elementary: PublicG L Roberts Collegiate and Vocational Institute
Secondary: PublicMonsignor John Pereyma Catholic Secondary School
Secondary: CatholicCourtice Secondary School
Secondary: PublicHoly Trinity Catholic Secondary School
Secondary: CatholicEastdale Collegiate and Vocational Institute
Secondary: PublicMaxwell Heights Secondary School
Secondary: Public

