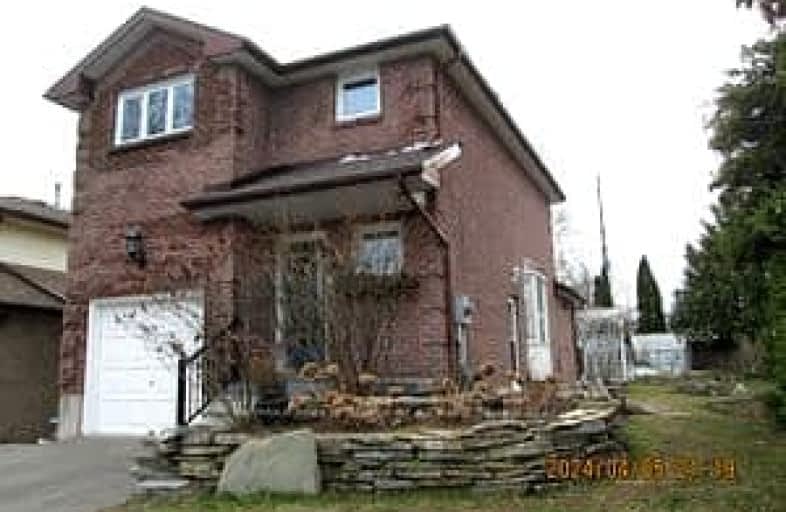Somewhat Walkable
- Some errands can be accomplished on foot.
60
/100
Bikeable
- Some errands can be accomplished on bike.
63
/100

Central Public School
Elementary: Public
1.45 km
Vincent Massey Public School
Elementary: Public
0.79 km
John M James School
Elementary: Public
0.79 km
Harold Longworth Public School
Elementary: Public
1.90 km
St. Joseph Catholic Elementary School
Elementary: Catholic
1.63 km
Duke of Cambridge Public School
Elementary: Public
0.73 km
Centre for Individual Studies
Secondary: Public
1.77 km
Clarke High School
Secondary: Public
6.30 km
Holy Trinity Catholic Secondary School
Secondary: Catholic
8.31 km
Clarington Central Secondary School
Secondary: Public
3.05 km
Bowmanville High School
Secondary: Public
0.70 km
St. Stephen Catholic Secondary School
Secondary: Catholic
2.59 km
-
John M James Park
Guildwood Dr, Bowmanville ON 0.65km -
Darlington Provincial Park
RR 2 Stn Main, Bowmanville ON L1C 3K3 1.48km -
Rotory Park
Queen and Temperence, Bowmanville ON 1.63km
-
BMO Bank of Montreal
243 King St E, Bowmanville ON L1C 3X1 0.69km -
President's Choice Financial ATM
243 King St E, Bowmanville ON L1C 3X1 0.69km -
CIBC
146 Liberty St N, Bowmanville ON L1C 2M3 1.8km














