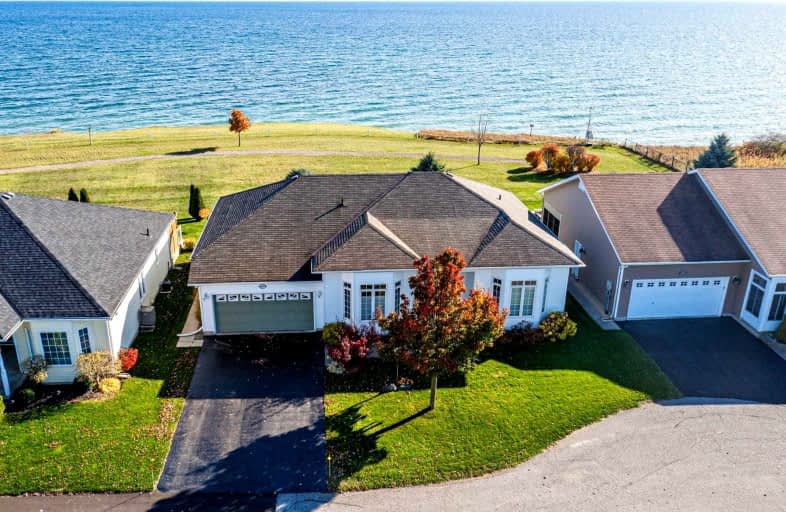
Vincent Massey Public School
Elementary: Public
3.97 km
Waverley Public School
Elementary: Public
4.52 km
John M James School
Elementary: Public
4.53 km
St. Joseph Catholic Elementary School
Elementary: Catholic
3.25 km
St. Francis of Assisi Catholic Elementary School
Elementary: Catholic
3.51 km
Duke of Cambridge Public School
Elementary: Public
4.12 km
Centre for Individual Studies
Secondary: Public
5.56 km
Clarke High School
Secondary: Public
6.17 km
Holy Trinity Catholic Secondary School
Secondary: Catholic
11.00 km
Clarington Central Secondary School
Secondary: Public
6.23 km
Bowmanville High School
Secondary: Public
4.21 km
St. Stephen Catholic Secondary School
Secondary: Catholic
6.40 km













