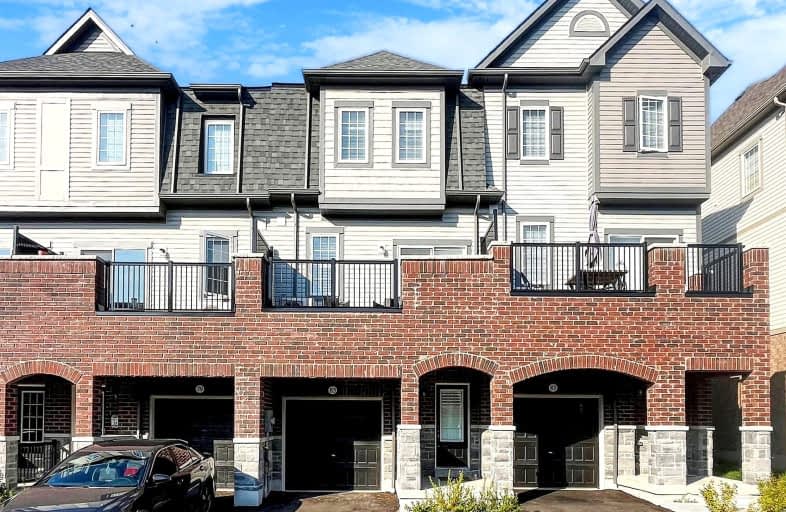Car-Dependent
- Almost all errands require a car.
15
/100
Bikeable
- Some errands can be accomplished on bike.
53
/100

Central Public School
Elementary: Public
2.40 km
John M James School
Elementary: Public
2.47 km
St. Elizabeth Catholic Elementary School
Elementary: Catholic
0.94 km
Harold Longworth Public School
Elementary: Public
1.52 km
Charles Bowman Public School
Elementary: Public
0.53 km
Duke of Cambridge Public School
Elementary: Public
2.90 km
Centre for Individual Studies
Secondary: Public
1.43 km
Courtice Secondary School
Secondary: Public
6.88 km
Holy Trinity Catholic Secondary School
Secondary: Catholic
6.85 km
Clarington Central Secondary School
Secondary: Public
2.51 km
Bowmanville High School
Secondary: Public
2.79 km
St. Stephen Catholic Secondary School
Secondary: Catholic
0.71 km
-
John M James Park
Guildwood Dr, Bowmanville ON 2.65km -
Bowmanville Creek Valley
Bowmanville ON 2.9km -
K9 Central Pet Resort and Day Spa
2836 Holt Rd, Bowmanville ON L1C 6H2 3.43km
-
TD Canada Trust ATM
570 Longworth Ave, Bowmanville ON L1C 0H4 1.01km -
TD Bank Financial Group
570 Longworth Ave, Bowmanville ON L1C 0H4 1.05km -
Royal Bank Bowmanville
55 King St E, Clarington ON L1C 1N4 2.81km








