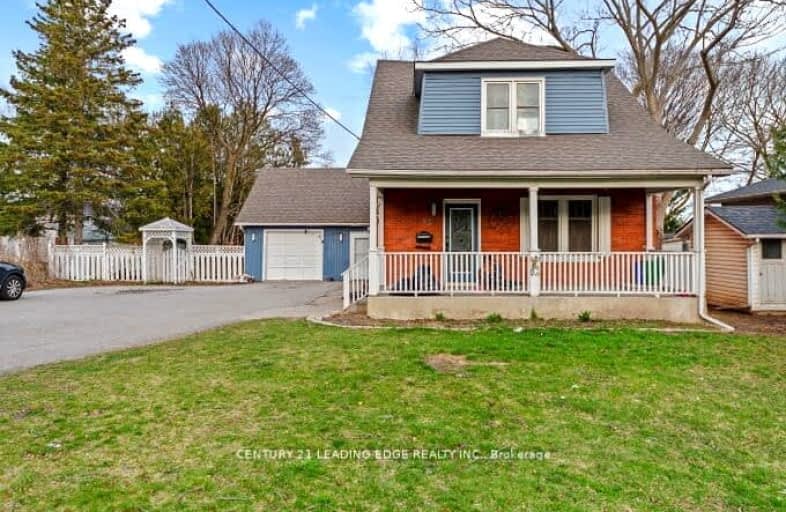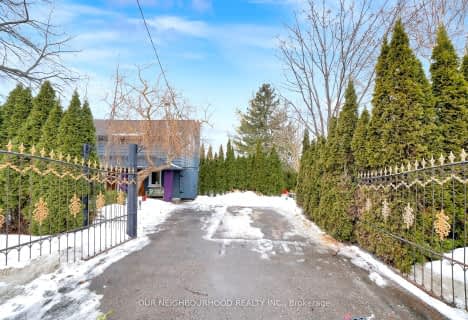Very Walkable
- Most errands can be accomplished on foot.
86
/100
Bikeable
- Some errands can be accomplished on bike.
62
/100

Central Public School
Elementary: Public
0.61 km
Vincent Massey Public School
Elementary: Public
0.49 km
John M James School
Elementary: Public
1.12 km
Harold Longworth Public School
Elementary: Public
1.84 km
St. Joseph Catholic Elementary School
Elementary: Catholic
1.57 km
Duke of Cambridge Public School
Elementary: Public
0.31 km
Centre for Individual Studies
Secondary: Public
1.17 km
Clarke High School
Secondary: Public
7.11 km
Holy Trinity Catholic Secondary School
Secondary: Catholic
7.47 km
Clarington Central Secondary School
Secondary: Public
2.21 km
Bowmanville High School
Secondary: Public
0.21 km
St. Stephen Catholic Secondary School
Secondary: Catholic
2.00 km
-
Darlington Provincial Park
RR 2 Stn Main, Bowmanville ON L1C 3K3 0.78km -
Memorial Park Association
120 Liberty St S (Baseline Rd), Bowmanville ON L1C 2P4 1.4km -
Baseline Park
Baseline Rd Martin Rd, Bowmanville ON 2.47km
-
Bitcoin Depot - Bitcoin ATM
100 Mearns Ave, Bowmanville ON L1C 4V7 0.83km -
TD Canada Trust Branch and ATM
80 Clarington Blvd, Bowmanville ON L1C 5A5 2.18km -
Scotiabank
100 Clarington Blvd (at Hwy 2), Bowmanville ON L1C 4Z3 2.18km














