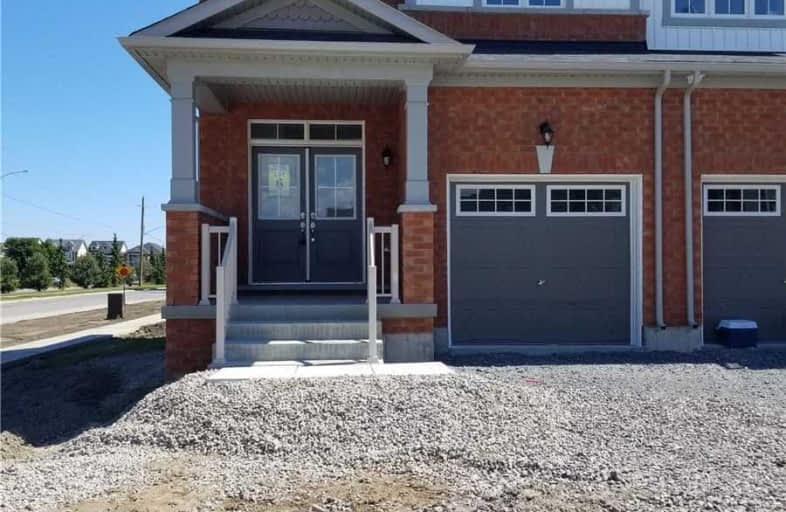Sold on Aug 29, 2020
Note: Property is not currently for sale or for rent.

-
Type: Att/Row/Twnhouse
-
Style: 2-Storey
-
Size: 1500 sqft
-
Lot Size: 34.5 x 111.5 Feet
-
Age: No Data
-
Days on Site: 15 Days
-
Added: Aug 14, 2020 (2 weeks on market)
-
Updated:
-
Last Checked: 3 months ago
-
MLS®#: E4872322
-
Listed By: Team 2000 realty inc., brokerage
Must Be Seen This Brand New Beautiful End Unit Freehold Townhome Built By Averton Homes With Hardwood Flooring On Main Floor, Oak Stairs, Granite Kitchen Counter Top, 9 Ft. Ceilings With Transom Windows On Main Floor, Spacious Layout, Walking Distance To School. Move In Within 30 To 60 Days.
Property Details
Facts for 83 Lyle Drive, Clarington
Status
Days on Market: 15
Last Status: Sold
Sold Date: Aug 29, 2020
Closed Date: Oct 15, 2020
Expiry Date: Dec 30, 2020
Sold Price: $629,900
Unavailable Date: Aug 29, 2020
Input Date: Aug 15, 2020
Prior LSC: Listing with no contract changes
Property
Status: Sale
Property Type: Att/Row/Twnhouse
Style: 2-Storey
Size (sq ft): 1500
Area: Clarington
Community: Bowmanville
Availability Date: Tbd
Inside
Bedrooms: 4
Bathrooms: 3
Kitchens: 1
Rooms: 8
Den/Family Room: Yes
Air Conditioning: None
Fireplace: No
Washrooms: 3
Building
Basement: Unfinished
Heat Type: Forced Air
Heat Source: Gas
Exterior: Brick
Water Supply: Municipal
Special Designation: Unknown
Parking
Driveway: Private
Garage Spaces: 1
Garage Type: Attached
Covered Parking Spaces: 1
Total Parking Spaces: 2
Fees
Tax Year: 2020
Tax Legal Description: Lot 6 Block 130 Plan 40M2590 *Continued*
Land
Cross Street: Mearns Ave./Concessi
Municipality District: Clarington
Fronting On: South
Pool: None
Sewer: Sewers
Lot Depth: 111.5 Feet
Lot Frontage: 34.5 Feet
Rooms
Room details for 83 Lyle Drive, Clarington
| Type | Dimensions | Description |
|---|---|---|
| Kitchen Main | 2.60 x 3.35 | Ceramic Floor, Granite Counter, Breakfast Bar |
| Breakfast Main | 2.60 x 3.20 | Ceramic Floor |
| Dining Main | 3.60 x 4.80 | Hardwood Floor |
| Family Main | 3.00 x 5.10 | Hardwood Floor |
| Br Upper | 3.80 x 5.49 | 5 Pc Ensuite, W/W Closet, Broadloom |
| 2nd Br Upper | 2.90 x 3.00 | Closet, Broadloom |
| 3rd Br Upper | 3.00 x 2.87 | Closet, Broadloom |
| 4th Br Upper | 3.95 x 2.87 | Closet, Broadloom |
| Laundry Upper | - | Ceramic Floor |
| XXXXXXXX | XXX XX, XXXX |
XXXX XXX XXXX |
$XXX,XXX |
| XXX XX, XXXX |
XXXXXX XXX XXXX |
$XXX,XXX |
| XXXXXXXX XXXX | XXX XX, XXXX | $629,900 XXX XXXX |
| XXXXXXXX XXXXXX | XXX XX, XXXX | $629,900 XXX XXXX |

Central Public School
Elementary: PublicVincent Massey Public School
Elementary: PublicJohn M James School
Elementary: PublicSt. Elizabeth Catholic Elementary School
Elementary: CatholicHarold Longworth Public School
Elementary: PublicDuke of Cambridge Public School
Elementary: PublicCentre for Individual Studies
Secondary: PublicClarke High School
Secondary: PublicHoly Trinity Catholic Secondary School
Secondary: CatholicClarington Central Secondary School
Secondary: PublicBowmanville High School
Secondary: PublicSt. Stephen Catholic Secondary School
Secondary: Catholic

