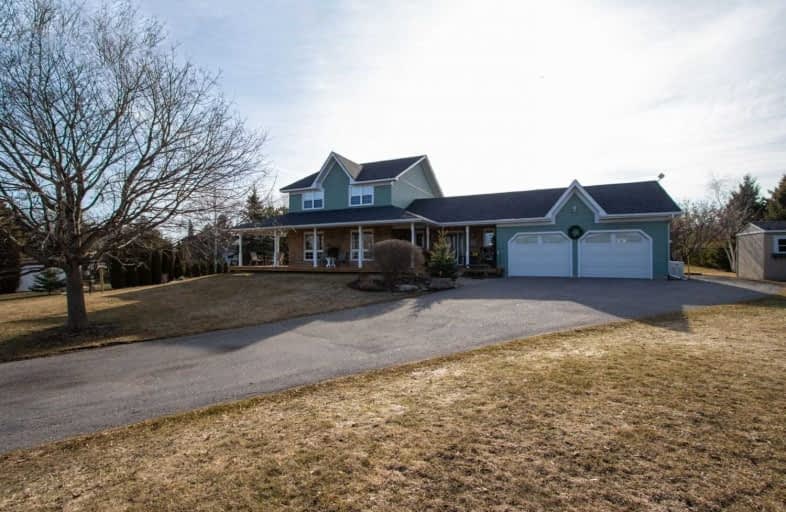Sold on Mar 29, 2021
Note: Property is not currently for sale or for rent.

-
Type: Detached
-
Style: 2-Storey
-
Lot Size: 147.31 x 295.01 Feet
-
Age: No Data
-
Taxes: $6,133 per year
-
Days on Site: 4 Days
-
Added: Mar 25, 2021 (4 days on market)
-
Updated:
-
Last Checked: 2 months ago
-
MLS®#: E5167383
-
Listed By: Re/max jazz inc., brokerage
Immaculate & Well Maintained Approx 2250 Sq Ft Executive Home On Approx 1 Acre In The Sought After Hamlet Of Enniskillen. Enjoy Your Morning Coffee On Expansive Front Porch Overlooking Large Front Yard. Spacious Eat In Kitchen With Partial Cathedral Ceiling Overlooking Backyard Features Quartz Counters, Backsplash & Fabulous Walk In Pantry. Bright & Spacious Living Rm With Tons Of Windows Features Hardwood Flooring, Pot Lighting & Crown Moulding.
Extras
Work From Home In Sun Filled Main Floor Office. Relax In Finished Basement With Above Grade Windows Is Great Place To Hang Out With Additional Games Room Area. Main Floor Laundry. Large Driveway For Lots Of Parking.
Property Details
Facts for 8340 Old Scugog Road, Clarington
Status
Days on Market: 4
Last Status: Sold
Sold Date: Mar 29, 2021
Closed Date: May 20, 2021
Expiry Date: Jul 25, 2021
Sold Price: $1,212,500
Unavailable Date: Mar 29, 2021
Input Date: Mar 25, 2021
Prior LSC: Listing with no contract changes
Property
Status: Sale
Property Type: Detached
Style: 2-Storey
Area: Clarington
Community: Rural Clarington
Availability Date: Flexible
Inside
Bedrooms: 3
Bathrooms: 3
Kitchens: 1
Rooms: 10
Den/Family Room: No
Air Conditioning: Central Air
Fireplace: Yes
Laundry Level: Main
Central Vacuum: Y
Washrooms: 3
Building
Basement: Finished
Heat Type: Forced Air
Heat Source: Propane
Exterior: Brick
Exterior: Vinyl Siding
Water Supply: Well
Special Designation: Unknown
Parking
Driveway: Private
Garage Spaces: 2
Garage Type: Attached
Covered Parking Spaces: 10
Total Parking Spaces: 10
Fees
Tax Year: 2020
Tax Legal Description: Pcl 1-1, Sec 40M1826; Lt 1, Pl 40M1826*
Taxes: $6,133
Land
Cross Street: Concession 8/Old Scu
Municipality District: Clarington
Fronting On: West
Parcel Number: 267370101
Pool: None
Sewer: Septic
Lot Depth: 295.01 Feet
Lot Frontage: 147.31 Feet
Additional Media
- Virtual Tour: https://www.dropbox.com/s/7ehkx0661du223a/8340%20Old%20Scugog%20.mp4?dl=0
Rooms
Room details for 8340 Old Scugog Road, Clarington
| Type | Dimensions | Description |
|---|---|---|
| Kitchen Main | 3.10 x 4.77 | Irregular Rm, Quartz Counter, Pantry |
| Breakfast Main | 3.10 x 3.56 | Vinyl Floor, Cathedral Ceiling, W/O To Deck |
| Dining Main | 3.56 x 4.11 | Hardwood Floor, Crown Moulding |
| Living Main | 4.51 x 7.17 | Hardwood Floor, Crown Moulding |
| Office Main | 3.06 x 4.65 | Hardwood Floor |
| Laundry Main | 1.55 x 2.82 | W/O To Garage |
| Master 2nd | 3.55 x 4.08 | Hardwood Floor, His/Hers Closets |
| 2nd Br 2nd | 3.60 x 3.92 | Broadloom, Closet |
| 3rd Br 2nd | 3.58 x 3.90 | Broadloom, Closet |
| Rec Bsmt | 4.15 x 6.97 | Broadloom, Gas Fireplace |
| Games Bsmt | 4.41 x 6.97 | Broadloom |
| XXXXXXXX | XXX XX, XXXX |
XXXX XXX XXXX |
$X,XXX,XXX |
| XXX XX, XXXX |
XXXXXX XXX XXXX |
$X,XXX,XXX |
| XXXXXXXX XXXX | XXX XX, XXXX | $1,212,500 XXX XXXX |
| XXXXXXXX XXXXXX | XXX XX, XXXX | $1,199,900 XXX XXXX |

Hampton Junior Public School
Elementary: PublicMonsignor Leo Cleary Catholic Elementary School
Elementary: CatholicEnniskillen Public School
Elementary: PublicM J Hobbs Senior Public School
Elementary: PublicSeneca Trail Public School Elementary School
Elementary: PublicNorman G. Powers Public School
Elementary: PublicCourtice Secondary School
Secondary: PublicHoly Trinity Catholic Secondary School
Secondary: CatholicClarington Central Secondary School
Secondary: PublicSt. Stephen Catholic Secondary School
Secondary: CatholicEastdale Collegiate and Vocational Institute
Secondary: PublicMaxwell Heights Secondary School
Secondary: Public

