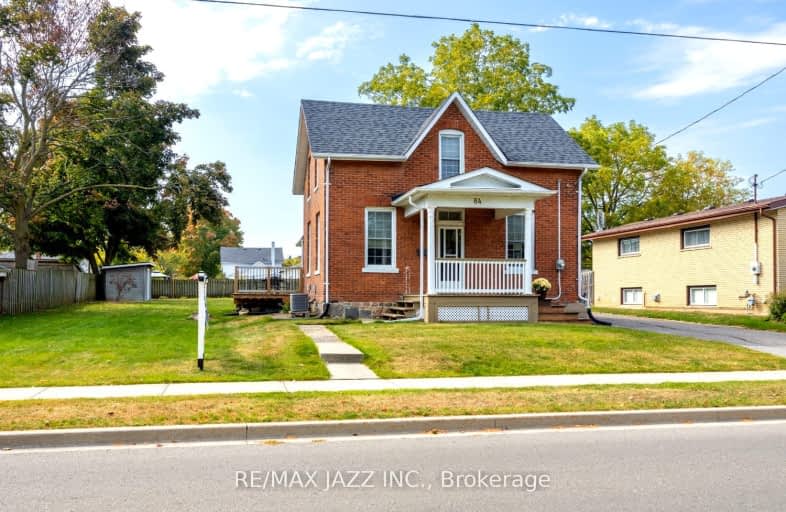Somewhat Walkable
- Some errands can be accomplished on foot.
68
/100
Bikeable
- Some errands can be accomplished on bike.
61
/100

Central Public School
Elementary: Public
0.54 km
Vincent Massey Public School
Elementary: Public
1.20 km
St. Elizabeth Catholic Elementary School
Elementary: Catholic
1.04 km
Harold Longworth Public School
Elementary: Public
1.53 km
Charles Bowman Public School
Elementary: Public
1.40 km
Duke of Cambridge Public School
Elementary: Public
1.03 km
Centre for Individual Studies
Secondary: Public
0.49 km
Clarke High School
Secondary: Public
7.49 km
Holy Trinity Catholic Secondary School
Secondary: Catholic
7.00 km
Clarington Central Secondary School
Secondary: Public
1.75 km
Bowmanville High School
Secondary: Public
0.94 km
St. Stephen Catholic Secondary School
Secondary: Catholic
1.29 km
-
Darlington Provincial Park
RR 2 Stn Main, Bowmanville ON L1C 3K3 0.06km -
Bowmanville Creek Valley
Bowmanville ON 1.12km -
John M James Park
Guildwood Dr, Bowmanville ON 1.43km
-
TD Bank Financial Group
2379 Hwy 2, Bowmanville ON L1C 5A3 2.05km -
Bitcoin Depot - Bitcoin ATM
100 Mearns Ave, Bowmanville ON L1C 4V7 1.2km -
RBC Royal Bank
195 King St E, Bowmanville ON L1C 1P2 1.33km














