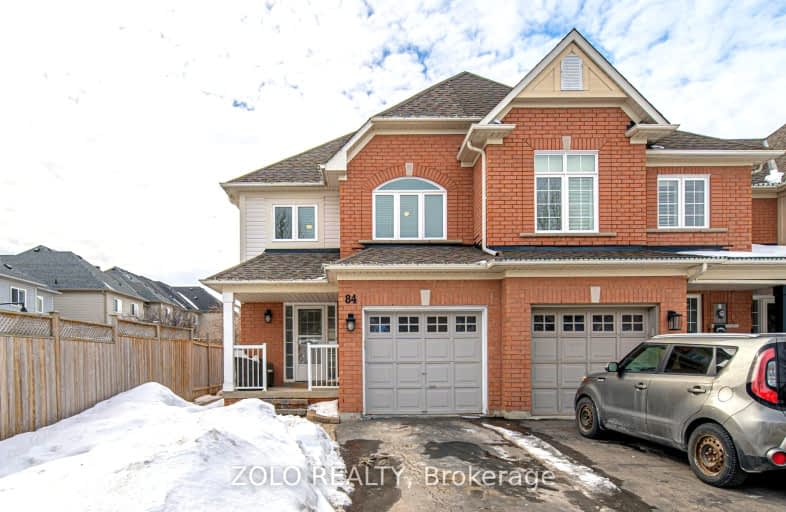Car-Dependent
- Most errands require a car.
34
/100
Somewhat Bikeable
- Most errands require a car.
47
/100

Central Public School
Elementary: Public
2.31 km
Vincent Massey Public School
Elementary: Public
2.57 km
Waverley Public School
Elementary: Public
1.04 km
Dr Ross Tilley Public School
Elementary: Public
0.27 km
St. Joseph Catholic Elementary School
Elementary: Catholic
2.26 km
Holy Family Catholic Elementary School
Elementary: Catholic
0.83 km
Centre for Individual Studies
Secondary: Public
3.20 km
Courtice Secondary School
Secondary: Public
6.84 km
Holy Trinity Catholic Secondary School
Secondary: Catholic
5.79 km
Clarington Central Secondary School
Secondary: Public
2.01 km
Bowmanville High School
Secondary: Public
2.74 km
St. Stephen Catholic Secondary School
Secondary: Catholic
3.62 km
-
DrRoss Tilley Park
W Side Dr (Baseline Rd), Bowmanville ON 0.14km -
Memorial Park Association
120 Liberty St S (Baseline Rd), Bowmanville ON L1C 2P4 2.11km -
Bowmanville Dog Park
Port Darlington Rd (West Beach Rd), Bowmanville ON 2.57km
-
TD Bank Financial Group
80 Clarington Blvd, Bowmanville ON L1C 5A5 1.47km -
TD Bank Financial Group
2379 Hwy 2, Bowmanville ON L1C 5A3 1.71km -
CIBC
2 King St W (at Temperance St.), Bowmanville ON L1C 1R3 2.1km





