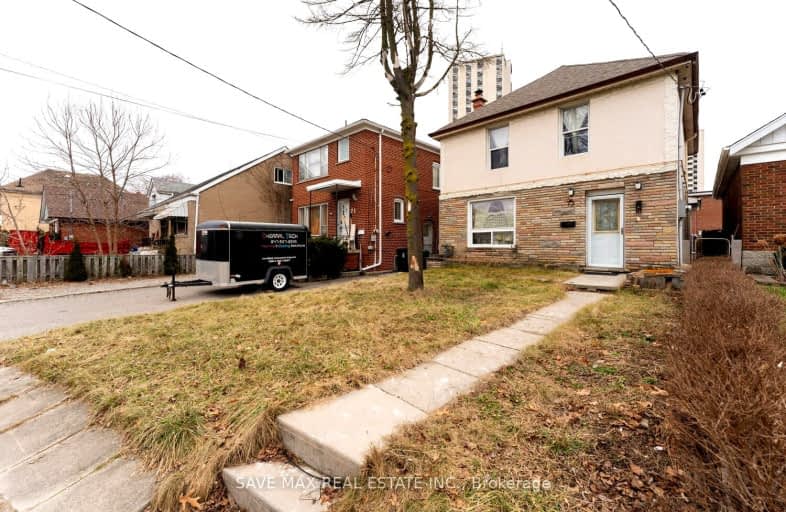Very Walkable
- Most errands can be accomplished on foot.
Excellent Transit
- Most errands can be accomplished by public transportation.
Somewhat Bikeable
- Most errands require a car.

Bala Avenue Community School
Elementary: PublicWestmount Junior School
Elementary: PublicRoselands Junior Public School
Elementary: PublicC R Marchant Middle School
Elementary: PublicPortage Trail Community School
Elementary: PublicSt Bernard Catholic School
Elementary: CatholicFrank Oke Secondary School
Secondary: PublicYork Humber High School
Secondary: PublicScarlett Heights Entrepreneurial Academy
Secondary: PublicBlessed Archbishop Romero Catholic Secondary School
Secondary: CatholicWeston Collegiate Institute
Secondary: PublicChaminade College School
Secondary: Catholic-
Noi African Supermarket
1662 Weston Road, York 0.9km -
Amazing African/Caribbean Grocery
620 Trethewey Drive, North York 1.17km -
Lambton Grocery
150 Lambton Avenue, York 1.21km
-
Vinaio Wine Merchants
1664 Jane Street, York 1.39km -
Junction Craft Brewery
150 Symes Road, Toronto 2.75km -
The Wine Shop
Loblaws, 3671 Dundas Street West, York 2.78km
-
Westwood Burger Place
1391 Weston Road, York 0.34km -
Island Hot & Spicy
1391 Weston, York 0.35km -
Jerk Jerks Seafood Grill
1366 Weston Road, York 0.41km
-
Presse Cafe
Gage Building, WEST PARK HEALTHCARE CENTRE, 82 Buttonwood Avenue, York 0.31km -
Tim Hortons
1533 Jane Street, North York 0.87km -
BEVO Espresso & Gelato
324 Scarlett Road, Etobicoke 0.92km
-
RBC Royal Bank ATM
280 Scarlett Road, Etobicoke 1.05km -
Scotiabank
1151 Weston Road, York 1.24km -
RBC Royal Bank
1906 Weston Road, York 1.56km
-
Fas Gas Plus - Gas Station
1539 Jane Street, Toronto 0.96km -
Esso
280 Scarlett Road, Etobicoke 1.04km -
Circle K
280 Scarlett Road, Etobicoke 1.05km
-
Pure Slam Studios
1368 Weston Road, York 0.4km -
Denison Park Calisthenics Equipment
108 Denison Road West, Toronto 0.77km -
York Recreation Centre
115 Black Creek Drive, Toronto 1.81km
-
Portage Gardens Park
400 Sidney Belsey Crescent, North York 0.38km -
Fergy Brown Park
York 0.62km -
Eglinton Flats
101 Emmett Avenue, Toronto 0.65km
-
Toronto Public Library - Mount Dennis Branch
1123 Weston Road, York 1.33km -
Toronto Public Library - Weston Branch
2 King Street, Toronto 1.89km -
Toronto Public Library - Amesbury Park Branch
1565 Lawrence Avenue West, North York 2.4km
-
West Park Prosthetic & Orthotic Centre
82 Buttonwood Ave, York 0.21km -
West Park Healthcare Centre
82 Buttonwood Avenue, York 0.28km -
Hospital
1541 Jane Street, North York 1.03km
-
Emmett Drug Mart
55 Emmett Avenue Unit 4, York 0.13km -
Pharmasave West Park Pharmacy
82 Buttonwood Avenue, York 0.29km -
Weston Jane Pharmacy
1292 Weston Road, York 0.69km
-
Industrial plaza
2011 Lawrence Avenue West, York 1.25km -
Weston Shopping Centre
1814 Weston Road Suite 6, York 1.29km -
Jane Park Plaza
883 Jane Street, Toronto 1.61km
-
Frame Discreet
96 Vine Avenue Unit 1B, Toronto 3.9km
-
Westwood Burger Place
1391 Weston Road, York 0.34km -
Central Bar & Grill
2007 Lawrence Avenue West, York 1.28km -
Scrawny Ronnys Sports Bar and Grill
2011 Lawrence Avenue West Unit 16, York 1.29km
- 2 bath
- 3 bed
- 1100 sqft
87 Culford Road, Toronto, Ontario • M6M 4K2 • Brookhaven-Amesbury
- 2 bath
- 4 bed
- 1500 sqft
53 Beechborough Avenue, Toronto, Ontario • M6M 1Z4 • Beechborough-Greenbrook
- 4 bath
- 3 bed
- 1500 sqft
100 Via Cassia Drive, Toronto, Ontario • M6M 5L2 • Brookhaven-Amesbury
- 4 bath
- 3 bed
- 1500 sqft
39 Ypres Road, Toronto, Ontario • M6M 0B2 • Keelesdale-Eglinton West
- 3 bath
- 3 bed
- 1500 sqft
89 Chiswick Avenue, Toronto, Ontario • M6M 4V2 • Brookhaven-Amesbury
- 3 bath
- 3 bed
- 1100 sqft
72 Rockcliffe Boulevard, Toronto, Ontario • M6N 4R5 • Rockcliffe-Smythe














