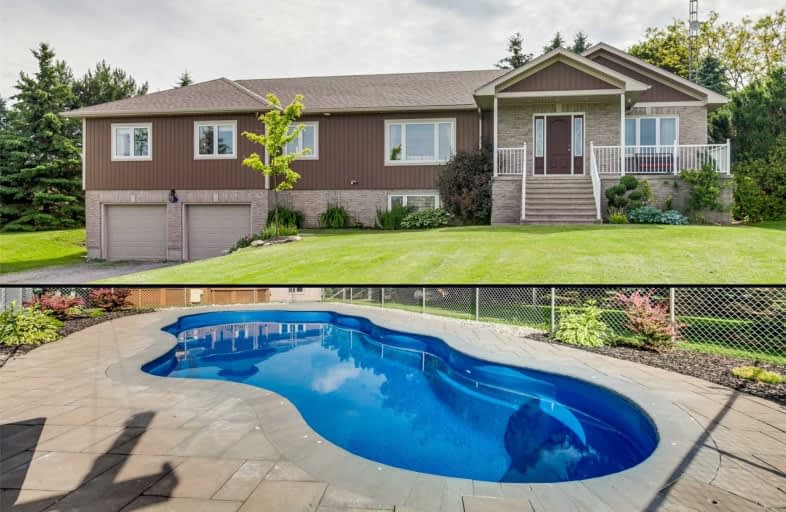Sold on Jul 05, 2019
Note: Property is not currently for sale or for rent.

-
Type: Detached
-
Style: Bungalow-Raised
-
Lot Size: 115 x 386.4 Feet
-
Age: No Data
-
Taxes: $7,487 per year
-
Days on Site: 2 Days
-
Added: Sep 07, 2019 (2 days on market)
-
Updated:
-
Last Checked: 3 months ago
-
MLS®#: E4505443
-
Listed By: Re/max jazz inc., brokerage
Beautiful Raised Bungalow On 1 Acre In Enniskillen Finished Top-To-Bottom W/Over 4000 Sf Of Finished Living Area Offering A Pool Yard Oasis W/Salt-Water I/G Pool (16) & Hot Tub *Huge Kitchen W/Tons Of Cabinetry, Quartz Counters, B/Splash, S/S Appl's, Brkfst Bar W/Windowed Eating Area & W/O To Deck Incl'g Gazebo *Clear Easterly View From The Spacious Front Living Rm *Separate Family Rm/Sitting Area W/Office Alcove Offering Hdwd & W/O To Deck W/Hot Tub
Extras
*Separate Formal Dining Rm W/French Doors, F/P, Coffered Ceilings Accented W/Crown Mouldings *Garage Access To Lower Level W/Two 3-Pc, Rec Rm, 2 Bright Bdrms, Finished Ldry W/Cabinetry & Storage *A Great Country Home With So Much To Offer!
Property Details
Facts for 84 Potters Lane, Clarington
Status
Days on Market: 2
Last Status: Sold
Sold Date: Jul 05, 2019
Closed Date: Aug 30, 2019
Expiry Date: Sep 24, 2019
Sold Price: $945,000
Unavailable Date: Jul 05, 2019
Input Date: Jul 03, 2019
Property
Status: Sale
Property Type: Detached
Style: Bungalow-Raised
Area: Clarington
Community: Rural Clarington
Availability Date: 30 Days/Tba
Inside
Bedrooms: 2
Bedrooms Plus: 2
Bathrooms: 5
Kitchens: 1
Rooms: 8
Den/Family Room: Yes
Air Conditioning: Central Air
Fireplace: Yes
Laundry Level: Lower
Central Vacuum: N
Washrooms: 5
Utilities
Electricity: Yes
Gas: No
Cable: No
Telephone: Yes
Building
Basement: Finished
Basement 2: Sep Entrance
Heat Type: Forced Air
Heat Source: Propane
Exterior: Brick
Exterior: Vinyl Siding
Elevator: N
UFFI: No
Energy Certificate: N
Green Verification Status: N
Water Supply Type: Drilled Well
Water Supply: Well
Physically Handicapped-Equipped: N
Special Designation: Unknown
Retirement: N
Parking
Driveway: Pvt Double
Garage Spaces: 2
Garage Type: Built-In
Covered Parking Spaces: 10
Total Parking Spaces: 12
Fees
Tax Year: 2018
Tax Legal Description: Pcl 13-1, Sec 10M775; Lt 13, Pl 10M775; Clarington
Taxes: $7,487
Highlights
Feature: Clear View
Feature: Fenced Yard
Feature: Level
Feature: School
Feature: Sloping
Land
Cross Street: Durham 57/Regional R
Municipality District: Clarington
Fronting On: West
Parcel Number: 267350028
Pool: Inground
Sewer: Septic
Lot Depth: 386.4 Feet
Lot Frontage: 115 Feet
Lot Irregularities: 1.02 Acres
Acres: .50-1.99
Zoning: Res
Waterfront: None
Additional Media
- Virtual Tour: https://vimeopro.com/yourvirtualtour/84-potters-ln
Rooms
Room details for 84 Potters Lane, Clarington
| Type | Dimensions | Description |
|---|---|---|
| Kitchen Main | 5.50 x 3.77 | W/O To Deck, Stainless Steel Appl, Quartz Counter |
| Breakfast Main | 3.79 x 3.23 | Breakfast Bar, Ceramic Floor, Picture Window |
| Living Main | 5.77 x 3.76 | Picture Window, Hardwood Floor, Separate Rm |
| Family Main | 3.70 x 5.47 | W/O To Deck, Cathedral Ceiling, Wainscoting |
| Office Main | 3.86 x 2.54 | Hardwood Floor, Wainscoting, West View |
| Dining Main | 4.47 x 3.67 | French Doors, Hardwood Floor, Fireplace |
| Master Main | 4.73 x 4.55 | 4 Pc Ensuite, Hardwood Floor, W/I Closet |
| 2nd Br Main | 6.58 x 3.36 | 4 Pc Ensuite, Hardwood Floor, W/I Closet |
| 3rd Br Lower | 3.98 x 3.66 | Above Grade Window, Double Closet, Broadloom |
| 4th Br Lower | 3.54 x 2.96 | Above Grade Window, Double Closet, Broadloom |
| Laundry Lower | 3.50 x 2.13 | Ceramic Floor, B/I Shelves, Laundry Sink |
| Rec Lower | 5.77 x 7.11 | Irregular Rm, Above Grade Window, Broadloom |
| XXXXXXXX | XXX XX, XXXX |
XXXX XXX XXXX |
$XXX,XXX |
| XXX XX, XXXX |
XXXXXX XXX XXXX |
$XXX,XXX | |
| XXXXXXXX | XXX XX, XXXX |
XXXX XXX XXXX |
$XXX,XXX |
| XXX XX, XXXX |
XXXXXX XXX XXXX |
$XXX,XXX |
| XXXXXXXX XXXX | XXX XX, XXXX | $945,000 XXX XXXX |
| XXXXXXXX XXXXXX | XXX XX, XXXX | $949,900 XXX XXXX |
| XXXXXXXX XXXX | XXX XX, XXXX | $648,000 XXX XXXX |
| XXXXXXXX XXXXXX | XXX XX, XXXX | $649,900 XXX XXXX |

Hampton Junior Public School
Elementary: PublicMonsignor Leo Cleary Catholic Elementary School
Elementary: CatholicEnniskillen Public School
Elementary: PublicM J Hobbs Senior Public School
Elementary: PublicSeneca Trail Public School Elementary School
Elementary: PublicNorman G. Powers Public School
Elementary: PublicCentre for Individual Studies
Secondary: PublicCourtice Secondary School
Secondary: PublicHoly Trinity Catholic Secondary School
Secondary: CatholicClarington Central Secondary School
Secondary: PublicSt. Stephen Catholic Secondary School
Secondary: CatholicMaxwell Heights Secondary School
Secondary: Public

