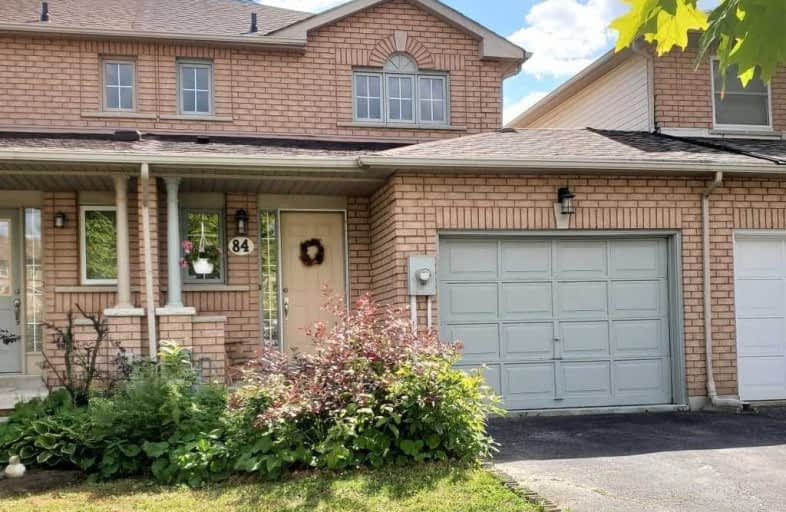Sold on Oct 30, 2020
Note: Property is not currently for sale or for rent.

-
Type: Att/Row/Twnhouse
-
Style: 2-Storey
-
Lot Size: 22.18 x 114.83 Feet
-
Age: No Data
-
Taxes: $2,863 per year
-
Days on Site: 35 Days
-
Added: Sep 25, 2020 (1 month on market)
-
Updated:
-
Last Checked: 3 months ago
-
MLS®#: E4929587
-
Listed By: My move realty, brokerage
For More Info Click Multimedia - 2 Story 3 Bdrm. Freehold Townhouse With "Ideal Location & Loads Of Features!" Time For You To Move Out Of Your In-Laws Basement Or Out Of That Stuffy Apartment. *Great For* First Time Buyers- Singles, Couples Or Family- "Don't Miss This Opportunity To Own Your Home At An Affordable Price!" This Is A Great House Within 5 Minutes Walking Distance To Stores, Banks, Schools And More.
Extras
*Super Feature: With This Townhouse, You Are Attached On 1 Side, And Only Attached By Garage On The Other With Separate Door To A Side Walkway Giving A More Open Feeling Than Regular Towns. - For More Info Click Multimedia
Property Details
Facts for 84 Somerscales Drive, Clarington
Status
Days on Market: 35
Last Status: Sold
Sold Date: Oct 30, 2020
Closed Date: Nov 23, 2020
Expiry Date: Apr 03, 2021
Sold Price: $500,000
Unavailable Date: Oct 30, 2020
Input Date: Sep 25, 2020
Property
Status: Sale
Property Type: Att/Row/Twnhouse
Style: 2-Storey
Area: Clarington
Community: Bowmanville
Availability Date: 60 Days / Tba
Inside
Bedrooms: 3
Bathrooms: 2
Kitchens: 1
Rooms: 7
Den/Family Room: No
Air Conditioning: Central Air
Fireplace: No
Washrooms: 2
Building
Basement: Part Fin
Heat Type: Forced Air
Heat Source: Gas
Exterior: Brick
Exterior: Vinyl Siding
Water Supply: Municipal
Special Designation: Unknown
Parking
Driveway: Private
Garage Spaces: 1
Garage Type: Built-In
Covered Parking Spaces: 3
Total Parking Spaces: 4
Fees
Tax Year: 2020
Tax Legal Description: Plan 40M1852 Pt Blk 128 Now Rp 40R18300 Part 2
Taxes: $2,863
Highlights
Feature: Fenced Yard
Feature: Public Transit
Feature: School
Land
Cross Street: Scugog St. And Longw
Municipality District: Clarington
Fronting On: North
Parcel Number: 266160677
Pool: None
Sewer: Sewers
Lot Depth: 114.83 Feet
Lot Frontage: 22.18 Feet
Acres: < .50
Additional Media
- Virtual Tour: https://jumptolisting.com/E4929587?vt=true
| XXXXXXXX | XXX XX, XXXX |
XXXX XXX XXXX |
$XXX,XXX |
| XXX XX, XXXX |
XXXXXX XXX XXXX |
$XXX,XXX | |
| XXXXXXXX | XXX XX, XXXX |
XXXX XXX XXXX |
$XXX,XXX |
| XXX XX, XXXX |
XXXXXX XXX XXXX |
$XXX,XXX |
| XXXXXXXX XXXX | XXX XX, XXXX | $500,000 XXX XXXX |
| XXXXXXXX XXXXXX | XXX XX, XXXX | $489,900 XXX XXXX |
| XXXXXXXX XXXX | XXX XX, XXXX | $273,500 XXX XXXX |
| XXXXXXXX XXXXXX | XXX XX, XXXX | $279,900 XXX XXXX |

Central Public School
Elementary: PublicJohn M James School
Elementary: PublicSt. Elizabeth Catholic Elementary School
Elementary: CatholicHarold Longworth Public School
Elementary: PublicCharles Bowman Public School
Elementary: PublicDuke of Cambridge Public School
Elementary: PublicCentre for Individual Studies
Secondary: PublicCourtice Secondary School
Secondary: PublicHoly Trinity Catholic Secondary School
Secondary: CatholicClarington Central Secondary School
Secondary: PublicBowmanville High School
Secondary: PublicSt. Stephen Catholic Secondary School
Secondary: Catholic

