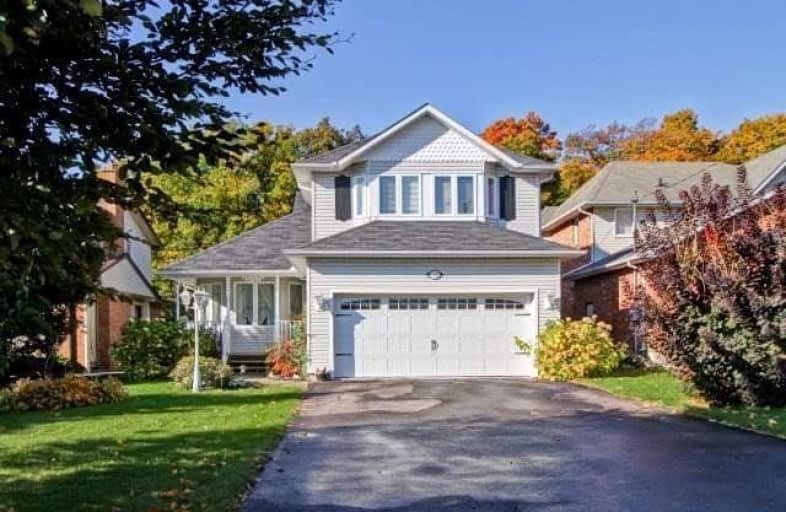
Campbell Children's School
Elementary: Hospital
2.43 km
S T Worden Public School
Elementary: Public
0.44 km
St John XXIII Catholic School
Elementary: Catholic
1.40 km
Dr Emily Stowe School
Elementary: Public
1.75 km
St. Mother Teresa Catholic Elementary School
Elementary: Catholic
2.06 km
Forest View Public School
Elementary: Public
1.12 km
Monsignor John Pereyma Catholic Secondary School
Secondary: Catholic
4.49 km
Courtice Secondary School
Secondary: Public
2.31 km
Holy Trinity Catholic Secondary School
Secondary: Catholic
3.30 km
Eastdale Collegiate and Vocational Institute
Secondary: Public
1.96 km
O'Neill Collegiate and Vocational Institute
Secondary: Public
4.50 km
Maxwell Heights Secondary School
Secondary: Public
4.90 km














