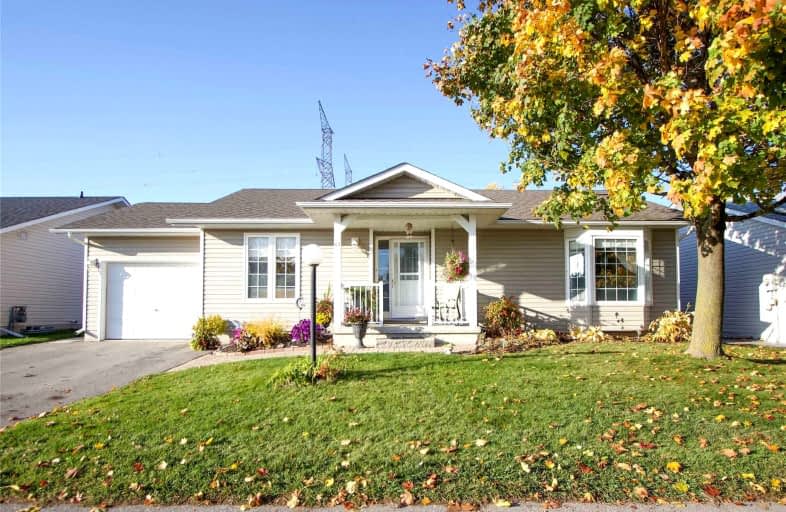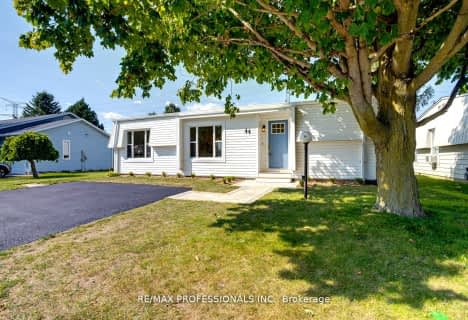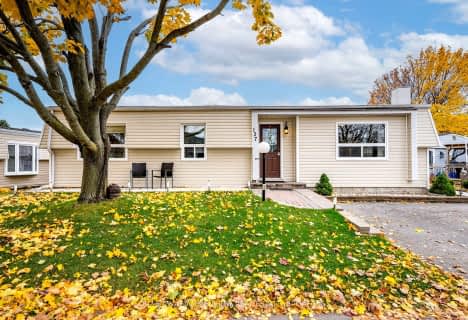
The Pines Senior Public School
Elementary: Public
5.10 km
Vincent Massey Public School
Elementary: Public
4.59 km
John M James School
Elementary: Public
4.83 km
St. Joseph Catholic Elementary School
Elementary: Catholic
4.08 km
St. Francis of Assisi Catholic Elementary School
Elementary: Catholic
2.31 km
Newcastle Public School
Elementary: Public
3.64 km
Centre for Individual Studies
Secondary: Public
6.04 km
Clarke High School
Secondary: Public
5.16 km
Holy Trinity Catholic Secondary School
Secondary: Catholic
11.95 km
Clarington Central Secondary School
Secondary: Public
6.98 km
Bowmanville High School
Secondary: Public
4.77 km
St. Stephen Catholic Secondary School
Secondary: Catholic
6.87 km













