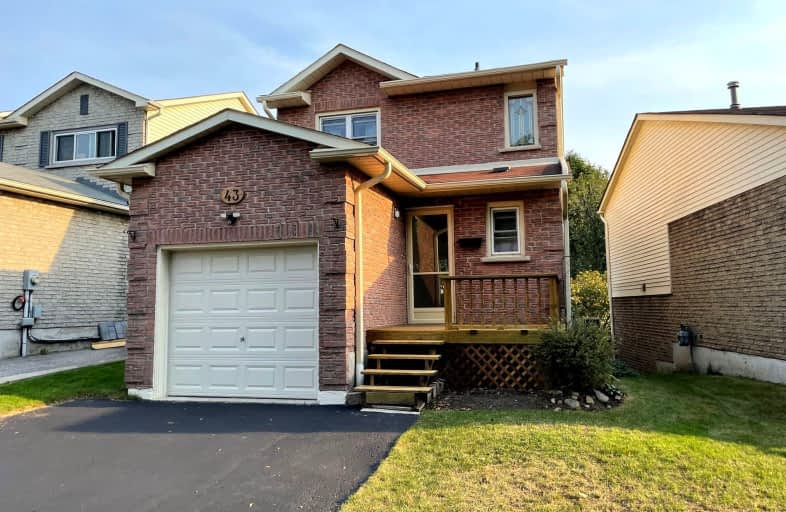Somewhat Walkable
- Some errands can be accomplished on foot.
Some Transit
- Most errands require a car.
Somewhat Bikeable
- Most errands require a car.

St Theresa Catholic School
Elementary: CatholicStephen G Saywell Public School
Elementary: PublicDr Robert Thornton Public School
Elementary: PublicÉÉC Jean-Paul II
Elementary: CatholicWaverly Public School
Elementary: PublicBellwood Public School
Elementary: PublicDCE - Under 21 Collegiate Institute and Vocational School
Secondary: PublicFather Donald MacLellan Catholic Sec Sch Catholic School
Secondary: CatholicDurham Alternative Secondary School
Secondary: PublicMonsignor Paul Dwyer Catholic High School
Secondary: CatholicR S Mclaughlin Collegiate and Vocational Institute
Secondary: PublicAnderson Collegiate and Vocational Institute
Secondary: Public-
Shadow Eagle Resto Bar & Grill
11-1801 Dundas Street E, Whitby, ON L1N 7C5 0.99km -
Dundas Tavern
1801 Dundas Street E, Whitby, ON L1N 9G3 0.93km -
Bâton Rouge Steakhouse & Bar
25 Consumers Drive, Unit 2, Whitby, ON L1N 9S2 0.93km
-
McDonald's
1615 Dundas St E, Whitby, ON L1N 2L1 0.91km -
Starbucks
80 Thickson Road S, Whitby, ON L1N 7T2 0.91km -
Tim Hortons
Durham College - Whitby Campus - Main Building, Whitby, ON L1N 6A7 0.76km
-
GoodLife Fitness
75 Consumers Dr, Whitby, ON L1N 2C2 1.32km -
Crunch Fitness
1629 Victoria Street E, Whitby, ON L1N 9W4 1.53km -
Durham Ultimate Fitness Club
725 Bloor Street West, Oshawa, ON L1J 5Y6 1.81km
-
Shoppers Drug Mart
1801 Dundas Street E, Whitby, ON L1N 2L3 0.84km -
Rexall
438 King Street W, Oshawa, ON L1J 2K9 2.45km -
Shoppers Drug Mart
20 Warren Avenue, Oshawa, ON L1J 0A1 3km
-
Pita Deli
1600 Champlain Avenue, Unit 2, Whitby, ON L1J 0.71km -
Bistro 67
1604 Champlain Avenue, Floor 2, W Galen Weston Centre for Food, Whitby, ON L1N 9B2 0.76km -
Wendy's
1601 Champlain Avenue, Whitby, ON L1N 9M1 0.76km
-
Whitby Mall
1615 Dundas Street E, Whitby, ON L1N 7G3 0.85km -
Oshawa Centre
419 King Street West, Oshawa, ON L1J 2K5 2.42km -
The Brick
25 Consumers Dr, Whitby, ON L1N 9S2 1.02km
-
Freshco
1801 Dundas Street E, Whitby, ON L1N 7C5 0.82km -
Healthy Planet Whitby
80 Thickson Road South, Unit 3, Whitby, ON L1N 7T2 0.81km -
Sobeys
1615 Dundas Street E, Whitby, ON L1N 2L1 0.96km
-
Liquor Control Board of Ontario
74 Thickson Road S, Whitby, ON L1N 7T2 0.98km -
LCBO
400 Gibb Street, Oshawa, ON L1J 0B2 2.32km -
LCBO
629 Victoria Street W, Whitby, ON L1N 0E4 4.18km
-
Esso
1903 Dundas Street E, Whitby, ON L1N 7C5 1.04km -
Whitby Shell
1603 Dundas Street E, Whitby, ON L1N 2K9 1.06km -
Owasco Volkswagen
2030 Champlain Avenue, Whitby, ON L1N 6A7 1.12km
-
Landmark Cinemas
75 Consumers Drive, Whitby, ON L1N 9S2 1.45km -
Regent Theatre
50 King Street E, Oshawa, ON L1H 1B3 3.88km -
Cineplex Odeon
1351 Grandview Street N, Oshawa, ON L1K 0G1 8.7km
-
Whitby Public Library
405 Dundas Street W, Whitby, ON L1N 6A1 3.48km -
Oshawa Public Library, McLaughlin Branch
65 Bagot Street, Oshawa, ON L1H 1N2 3.49km -
Whitby Public Library
701 Rossland Road E, Whitby, ON L1N 8Y9 3.73km
-
Lakeridge Health
1 Hospital Court, Oshawa, ON L1G 2B9 3.4km -
Ontario Shores Centre for Mental Health Sciences
700 Gordon Street, Whitby, ON L1N 5S9 4.87km -
MCI The Doctor’s Office
80 Thickson Road S, Whitby, ON L1N 7T2 0.81km
-
Lupin Park
Whitby ON 2.02km -
Whitby Optimist Park
2.53km -
Peel Park
Burns St (Athol St), Whitby ON 2.82km
-
RBC Royal Bank
1761 Victoria St E (Thickson Rd S), Whitby ON L1N 9W4 1.41km -
TD Canada Trust ATM
22 Stevenson Rd, Oshawa ON L1J 5L9 2.1km -
Personal Touch Mortgages
419 King St W, Oshawa ON L1J 2K5 2.49km














