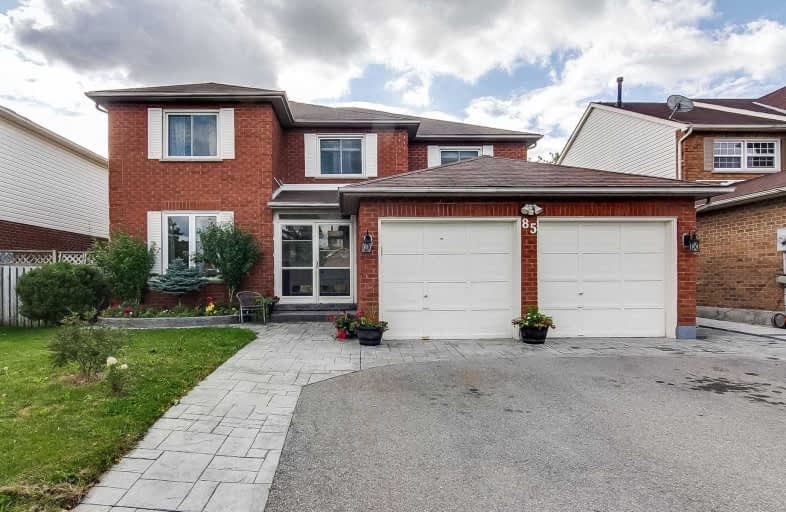Sold on Jul 07, 2020
Note: Property is not currently for sale or for rent.

-
Type: Detached
-
Style: 2-Storey
-
Size: 3500 sqft
-
Lot Size: 49.21 x 109.6 Feet
-
Age: 31-50 years
-
Taxes: $5,691 per year
-
Days on Site: 5 Days
-
Added: Jul 02, 2020 (5 days on market)
-
Updated:
-
Last Checked: 3 months ago
-
MLS®#: E4813844
-
Listed By: Re/max realtron realty inc., brokerage
Beautiful 4 Bdrm Home With Over 4500 Sq Ft Of Living Space + Fabulous Fin Bsmt W/5th Bdr This Spacious Executive Home Features An Amazing Floor Plan With Huge Rooms Throughout. Bright Family Size Kitchen W/Tons Of Cupboard Space, Pantry, Walkout To Patio And Overlooking Family Room With Gas Fireplace. Combined Living/Dining Room And Main Floor Office Complete The Main Floor. Second Floor With 4 Generous Size Bedrooms And Sitting Area. Spacious Master With 5Pc
Extras
Fridge, Stove, Washer & Dryer, Dishwasher, Light Fixtures, Window Coverings, Hot Water Tank, 2 Gdo And Granite Counter Tops. Across Mother Teresa Elementary School, Walking Distance To Dr G J Macgillivray Public School And Shopping.
Property Details
Facts for 85 Glenabbey Drive, Clarington
Status
Days on Market: 5
Last Status: Sold
Sold Date: Jul 07, 2020
Closed Date: Aug 31, 2020
Expiry Date: Sep 30, 2020
Sold Price: $785,000
Unavailable Date: Jul 07, 2020
Input Date: Jul 02, 2020
Property
Status: Sale
Property Type: Detached
Style: 2-Storey
Size (sq ft): 3500
Age: 31-50
Area: Clarington
Community: Courtice
Availability Date: Tba
Inside
Bedrooms: 4
Bedrooms Plus: 1
Bathrooms: 4
Kitchens: 1
Kitchens Plus: 1
Rooms: 9
Den/Family Room: Yes
Air Conditioning: Central Air
Fireplace: Yes
Laundry Level: Main
Central Vacuum: Y
Washrooms: 4
Building
Basement: Apartment
Basement 2: Finished
Heat Type: Forced Air
Heat Source: Gas
Exterior: Brick
Exterior: Vinyl Siding
Water Supply: Municipal
Special Designation: Unknown
Parking
Driveway: Pvt Double
Garage Spaces: 2
Garage Type: Attached
Covered Parking Spaces: 4
Total Parking Spaces: 6
Fees
Tax Year: 2019
Tax Legal Description: Plan 10M824 Lot 113
Taxes: $5,691
Highlights
Feature: Fenced Yard
Feature: Park
Feature: Public Transit
Feature: School
Land
Cross Street: Glenabbey/Townline
Municipality District: Clarington
Fronting On: South
Pool: None
Sewer: Sewers
Lot Depth: 109.6 Feet
Lot Frontage: 49.21 Feet
Additional Media
- Virtual Tour: https://tours.realtronaccelerate.ca/1442369?idx=1
Rooms
Room details for 85 Glenabbey Drive, Clarington
| Type | Dimensions | Description |
|---|---|---|
| Kitchen Main | 3.83 x 7.51 | Eat-In Kitchen, Pantry, W/O To Patio |
| Dining Main | 3.61 x 4.50 | Ceramic Floor, Combined W/Living, Open Concept |
| Living Main | 3.61 x 5.86 | Ceramic Floor, Combined W/Dining, Open Concept |
| Family Main | 3.99 x 5.26 | Hardwood Floor, Gas Fireplace, Open Concept |
| Office Main | 3.19 x 3.99 | Separate Rm, Laminate |
| Master 2nd | 3.91 x 6.49 | Broadloom, 5 Pc Ensuite, W/I Closet |
| 2nd Br 2nd | 4.21 x 4.49 | Broadloom, Double Closet |
| 3rd Br 2nd | 3.82 x 4.65 | Broadloom, Double Closet |
| 4th Br 2nd | 3.81 x 4.40 | Broadloom, Double Closet |
| 5th Br Bsmt | - | Laminate, Double Closet |
| Kitchen Bsmt | - | Laminate, Open Concept, O/Looks Family |
| Rec Bsmt | - | Broadloom, Pot Lights, Wet Bar |
| XXXXXXXX | XXX XX, XXXX |
XXXX XXX XXXX |
$XXX,XXX |
| XXX XX, XXXX |
XXXXXX XXX XXXX |
$XXX,XXX | |
| XXXXXXXX | XXX XX, XXXX |
XXXXXXX XXX XXXX |
|
| XXX XX, XXXX |
XXXXXX XXX XXXX |
$XXX,XXX | |
| XXXXXXXX | XXX XX, XXXX |
XXXXXXX XXX XXXX |
|
| XXX XX, XXXX |
XXXXXX XXX XXXX |
$XXX,XXX | |
| XXXXXXXX | XXX XX, XXXX |
XXXX XXX XXXX |
$XXX,XXX |
| XXX XX, XXXX |
XXXXXX XXX XXXX |
$XXX,XXX | |
| XXXXXXXX | XXX XX, XXXX |
XXXXXXX XXX XXXX |
|
| XXX XX, XXXX |
XXXXXX XXX XXXX |
$XXX,XXX |
| XXXXXXXX XXXX | XXX XX, XXXX | $785,000 XXX XXXX |
| XXXXXXXX XXXXXX | XXX XX, XXXX | $699,900 XXX XXXX |
| XXXXXXXX XXXXXXX | XXX XX, XXXX | XXX XXXX |
| XXXXXXXX XXXXXX | XXX XX, XXXX | $809,900 XXX XXXX |
| XXXXXXXX XXXXXXX | XXX XX, XXXX | XXX XXXX |
| XXXXXXXX XXXXXX | XXX XX, XXXX | $813,900 XXX XXXX |
| XXXXXXXX XXXX | XXX XX, XXXX | $690,000 XXX XXXX |
| XXXXXXXX XXXXXX | XXX XX, XXXX | $699,900 XXX XXXX |
| XXXXXXXX XXXXXXX | XXX XX, XXXX | XXX XXXX |
| XXXXXXXX XXXXXX | XXX XX, XXXX | $764,900 XXX XXXX |

Campbell Children's School
Elementary: HospitalS T Worden Public School
Elementary: PublicSt John XXIII Catholic School
Elementary: CatholicDr Emily Stowe School
Elementary: PublicSt. Mother Teresa Catholic Elementary School
Elementary: CatholicDr G J MacGillivray Public School
Elementary: PublicDCE - Under 21 Collegiate Institute and Vocational School
Secondary: PublicG L Roberts Collegiate and Vocational Institute
Secondary: PublicMonsignor John Pereyma Catholic Secondary School
Secondary: CatholicCourtice Secondary School
Secondary: PublicHoly Trinity Catholic Secondary School
Secondary: CatholicEastdale Collegiate and Vocational Institute
Secondary: Public- 3 bath
- 4 bed
- 2 bath
- 4 bed
- 1100 sqft




