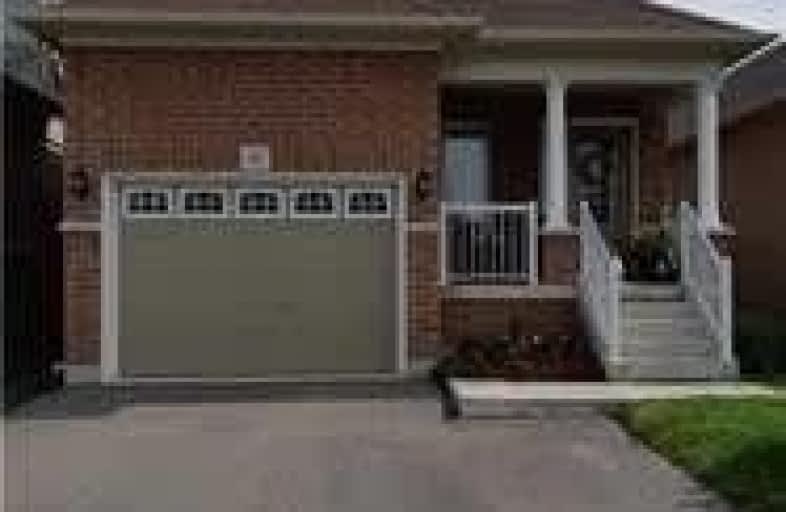
Lydia Trull Public School
Elementary: Public
0.84 km
Dr Emily Stowe School
Elementary: Public
0.76 km
St. Mother Teresa Catholic Elementary School
Elementary: Catholic
1.19 km
Courtice North Public School
Elementary: Public
1.60 km
Good Shepherd Catholic Elementary School
Elementary: Catholic
0.69 km
Dr G J MacGillivray Public School
Elementary: Public
0.99 km
DCE - Under 21 Collegiate Institute and Vocational School
Secondary: Public
6.26 km
G L Roberts Collegiate and Vocational Institute
Secondary: Public
6.47 km
Monsignor John Pereyma Catholic Secondary School
Secondary: Catholic
5.03 km
Courtice Secondary School
Secondary: Public
1.73 km
Holy Trinity Catholic Secondary School
Secondary: Catholic
1.10 km
Eastdale Collegiate and Vocational Institute
Secondary: Public
4.13 km




