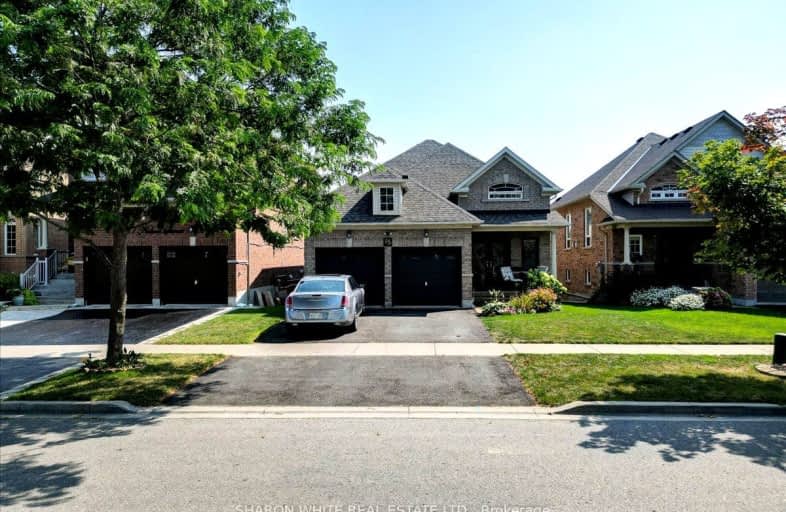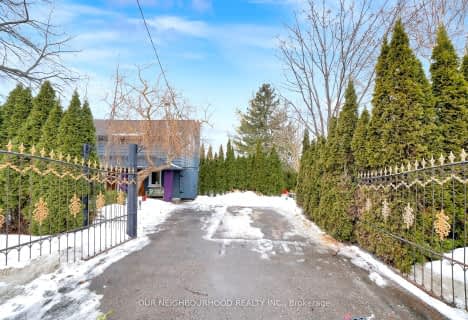Somewhat Walkable
- Some errands can be accomplished on foot.
63
/100
Bikeable
- Some errands can be accomplished on bike.
69
/100

Central Public School
Elementary: Public
1.36 km
Vincent Massey Public School
Elementary: Public
1.02 km
Waverley Public School
Elementary: Public
0.73 km
Dr Ross Tilley Public School
Elementary: Public
1.57 km
St. Joseph Catholic Elementary School
Elementary: Catholic
0.64 km
Duke of Cambridge Public School
Elementary: Public
1.17 km
Centre for Individual Studies
Secondary: Public
2.36 km
Clarke High School
Secondary: Public
7.84 km
Holy Trinity Catholic Secondary School
Secondary: Catholic
7.25 km
Clarington Central Secondary School
Secondary: Public
2.37 km
Bowmanville High School
Secondary: Public
1.29 km
St. Stephen Catholic Secondary School
Secondary: Catholic
3.09 km
-
Bowmanville Creek Valley
Bowmanville ON 0.96km -
Baseline Park
Baseline Rd Martin Rd, Bowmanville ON 1.4km -
Port Darlington East Beach Park
E Beach Rd (Port Darlington Road), Bowmanville ON 2.21km
-
RBC - Bowmanville
55 King St E, Bowmanville ON L1C 1N4 0.96km -
TD Bank Financial Group
39 Temperance St (at Liberty St), Bowmanville ON L1C 3A5 1.12km -
BMO Bank of Montreal
2 King St W (at Temperance St.), Bowmanville ON L1C 1R3 1.12km














