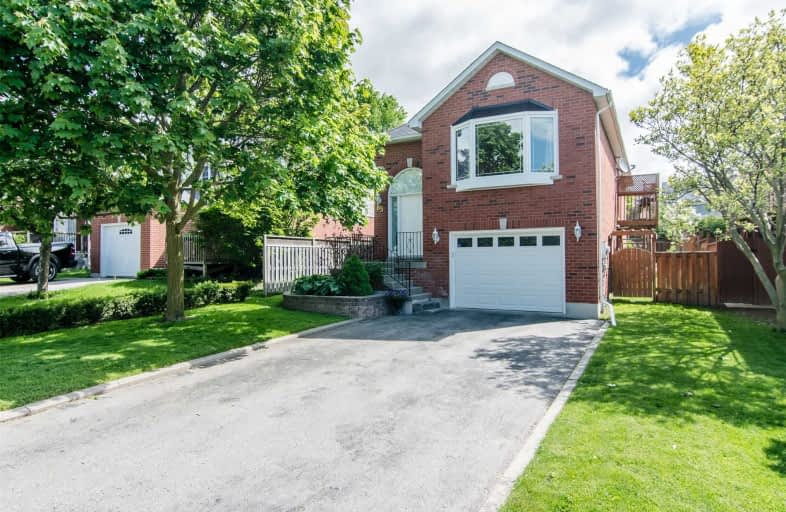Sold on Jun 11, 2019
Note: Property is not currently for sale or for rent.

-
Type: Detached
-
Style: Bungalow-Raised
-
Lot Size: 41.83 x 100.43 Feet
-
Age: No Data
-
Taxes: $3,937 per year
-
Days on Site: 7 Days
-
Added: Sep 07, 2019 (1 week on market)
-
Updated:
-
Last Checked: 3 months ago
-
MLS®#: E4472888
-
Listed By: Re/max jazz inc., brokerage
Click Multimedia Link! Great Value W/Hardwood Floors, Furnace 2017, Landscaped Interlocking Patio & Walkways. This 3 Bdrm Home Has 2Full Bathrooms, One On Both Levels. The Kitchen Has A Spacious Eat In Area W/ Walkout To The Side Deck & Yard. The Huge West Facing Bay Window In Lvrm Is Beautiful & Bright. The Flexible Floorplan Has Access From The Garage To The Lower Level Plus A Walkout From Rec Room To The Side Patio.
Extras
Gas Fp W/Beautiful Stone Surround.1.5 Car Garage Plus A Large Double Driveway W/Parking For 4 Vehicles. Enjoy The Private Side Patio & Backyard, Shaded By A Lovely Mature Tree. Easy Access To 401,Great Location - Area Park, Downtown,Schools
Property Details
Facts for 85 Penfound Drive, Clarington
Status
Days on Market: 7
Last Status: Sold
Sold Date: Jun 11, 2019
Closed Date: Aug 01, 2019
Expiry Date: Sep 27, 2019
Sold Price: $509,000
Unavailable Date: Jun 11, 2019
Input Date: Jun 04, 2019
Property
Status: Sale
Property Type: Detached
Style: Bungalow-Raised
Area: Clarington
Community: Bowmanville
Availability Date: Flexible
Inside
Bedrooms: 2
Bedrooms Plus: 1
Bathrooms: 2
Kitchens: 1
Rooms: 6
Den/Family Room: No
Air Conditioning: Central Air
Fireplace: Yes
Laundry Level: Lower
Washrooms: 2
Building
Basement: Fin W/O
Basement 2: Sep Entrance
Heat Type: Forced Air
Heat Source: Gas
Exterior: Brick
Water Supply: Municipal
Special Designation: Unknown
Other Structures: Garden Shed
Parking
Driveway: Pvt Double
Garage Spaces: 2
Garage Type: Attached
Covered Parking Spaces: 4
Total Parking Spaces: 5
Fees
Tax Year: 2018
Tax Legal Description: Pcl 75-7 Sec 10M784; Firstly: Pt Lt 75 Pl 10M784*
Taxes: $3,937
Highlights
Feature: Fenced Yard
Feature: Hospital
Feature: Level
Feature: Public Transit
Feature: Rec Centre
Feature: School
Land
Cross Street: Penfound Dr And Mart
Municipality District: Clarington
Fronting On: East
Pool: None
Sewer: Sewers
Lot Depth: 100.43 Feet
Lot Frontage: 41.83 Feet
Acres: < .50
Additional Media
- Virtual Tour: https://view.paradym.com/showvt.asp?sk=13&t=4350858
Rooms
Room details for 85 Penfound Drive, Clarington
| Type | Dimensions | Description |
|---|---|---|
| Foyer Main | 2.21 x 1.39 | Marble Floor, Double Closet, West View |
| Living Main | 4.18 x 4.30 | Hardwood Floor, Crown Moulding, Bay Window |
| Dining Main | 3.26 x 3.90 | Hardwood Floor, Crown Moulding, Double Closet |
| Kitchen Main | 3.20 x 2.95 | Hardwood Floor, Backsplash, Pantry |
| Breakfast Main | 3.20 x 2.40 | Hardwood Floor, W/O To Deck, South View |
| Bathroom Main | - | Ceramic Floor, 4 Pc Bath, Skylight |
| Master Main | 3.46 x 4.18 | Broadloom, His/Hers Closets, East View |
| 2nd Br Main | 3.03 x 3.52 | Broadloom, Double Closet, W/O To Deck |
| 3rd Br Lower | 3.01 x 3.18 | Broadloom, His/Hers Closets, East View |
| Rec Lower | 3.37 x 8.42 | Gas Fireplace, Crown Moulding, W/O To Patio |
| Bathroom Lower | - | Ceramic Floor, 4 Pc Bath, Window |
| XXXXXXXX | XXX XX, XXXX |
XXXX XXX XXXX |
$XXX,XXX |
| XXX XX, XXXX |
XXXXXX XXX XXXX |
$XXX,XXX |
| XXXXXXXX XXXX | XXX XX, XXXX | $509,000 XXX XXXX |
| XXXXXXXX XXXXXX | XXX XX, XXXX | $509,000 XXX XXXX |

Central Public School
Elementary: PublicVincent Massey Public School
Elementary: PublicWaverley Public School
Elementary: PublicDr Ross Tilley Public School
Elementary: PublicSt. Joseph Catholic Elementary School
Elementary: CatholicHoly Family Catholic Elementary School
Elementary: CatholicCentre for Individual Studies
Secondary: PublicCourtice Secondary School
Secondary: PublicHoly Trinity Catholic Secondary School
Secondary: CatholicClarington Central Secondary School
Secondary: PublicBowmanville High School
Secondary: PublicSt. Stephen Catholic Secondary School
Secondary: Catholic- 1 bath
- 3 bed
- 1100 sqft
117 Duke Street, Clarington, Ontario • L1C 2V8 • Bowmanville



