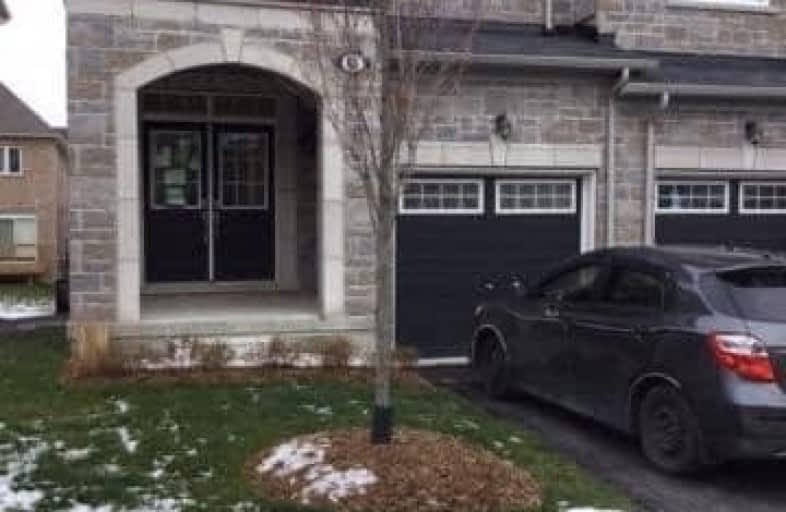Sold on Dec 18, 2020
Note: Property is not currently for sale or for rent.

-
Type: Att/Row/Twnhouse
-
Style: 2-Storey
-
Lot Size: 24.5 x 104 Feet
-
Age: No Data
-
Days on Site: 21 Days
-
Added: Nov 27, 2020 (3 weeks on market)
-
Updated:
-
Last Checked: 3 months ago
-
MLS®#: E5001934
-
Listed By: Team 2000 realty inc., brokerage
Move Into This Beautiful All Brick And Stone End Unit Townhome Built By Averton Homes In The Beacon Hill Community, 9 Foot Ceilings On Main Floor, Granite Counter W/Breakfast Bar In Kitchen, Hardwood On Main Floor, Oak Stairs, Walking Distance To School.
Property Details
Facts for 86 Brent Crescent, Clarington
Status
Days on Market: 21
Last Status: Sold
Sold Date: Dec 18, 2020
Closed Date: Feb 08, 2021
Expiry Date: Mar 30, 2021
Sold Price: $619,900
Unavailable Date: Dec 17, 2020
Input Date: Nov 27, 2020
Prior LSC: Sold
Property
Status: Sale
Property Type: Att/Row/Twnhouse
Style: 2-Storey
Area: Clarington
Community: Bowmanville
Availability Date: Tbd
Inside
Bedrooms: 4
Bathrooms: 3
Kitchens: 1
Rooms: 8
Den/Family Room: Yes
Air Conditioning: Central Air
Fireplace: No
Washrooms: 3
Building
Basement: Unfinished
Heat Type: Forced Air
Heat Source: Gas
Exterior: Brick
Exterior: Stone
Water Supply: Municipal
Physically Handicapped-Equipped: N
Special Designation: Unknown
Parking
Driveway: Private
Garage Spaces: 1
Garage Type: Attached
Covered Parking Spaces: 1
Total Parking Spaces: 2
Fees
Tax Year: 2020
Tax Legal Description: Potl.55, Part Of Block 7, Plan 40M2617 *Continued
Additional Mo Fees: 229.32
Land
Cross Street: Mearns Ave. & Elepha
Municipality District: Clarington
Fronting On: East
Parcel of Tied Land: Y
Pool: None
Sewer: Sewers
Lot Depth: 104 Feet
Lot Frontage: 24.5 Feet
Rooms
Room details for 86 Brent Crescent, Clarington
| Type | Dimensions | Description |
|---|---|---|
| Kitchen Main | 2.60 x 3.40 | Ceramic Floor, Breakfast Bar, Granite Counter |
| Breakfast Main | 2.60 x 3.20 | Ceramic Floor, Sliding Doors, W/O To Yard |
| Family Main | 3.00 x 5.10 | Hardwood Floor |
| Dining Main | 3.65 x 4.80 | Hardwood Floor |
| Master 2nd | 3.70 x 4.00 | Broadloom, 5 Pc Ensuite, W/I Closet |
| 2nd Br 2nd | 2.90 x 3.00 | Broadloom, Closet |
| 3rd Br 2nd | 2.85 x 3.10 | Broadloom, Closet |
| 4th Br 2nd | 2.85 x 3.90 | Broadloom, Closet |
| XXXXXXXX | XXX XX, XXXX |
XXXX XXX XXXX |
$XXX,XXX |
| XXX XX, XXXX |
XXXXXX XXX XXXX |
$XXX,XXX |
| XXXXXXXX XXXX | XXX XX, XXXX | $619,900 XXX XXXX |
| XXXXXXXX XXXXXX | XXX XX, XXXX | $619,900 XXX XXXX |

Central Public School
Elementary: PublicVincent Massey Public School
Elementary: PublicJohn M James School
Elementary: PublicSt. Elizabeth Catholic Elementary School
Elementary: CatholicHarold Longworth Public School
Elementary: PublicDuke of Cambridge Public School
Elementary: PublicCentre for Individual Studies
Secondary: PublicClarke High School
Secondary: PublicHoly Trinity Catholic Secondary School
Secondary: CatholicClarington Central Secondary School
Secondary: PublicBowmanville High School
Secondary: PublicSt. Stephen Catholic Secondary School
Secondary: Catholic

