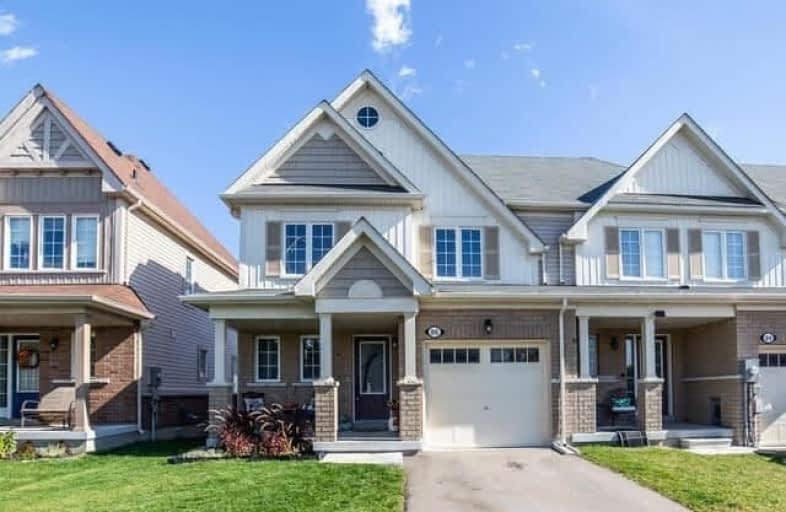Sold on Oct 20, 2020
Note: Property is not currently for sale or for rent.

-
Type: Att/Row/Twnhouse
-
Style: 2-Storey
-
Size: 1100 sqft
-
Lot Size: 27.49 x 99.41 Feet
-
Age: 0-5 years
-
Taxes: $3,440 per year
-
Days on Site: 5 Days
-
Added: Oct 15, 2020 (5 days on market)
-
Updated:
-
Last Checked: 3 months ago
-
MLS®#: E4954153
-
Listed By: Re/max hallmark first group realty ltd., brokerage
Wow! First Time Buyers This One Is For You! This Immaculate 3 Bedroom End Unit Townhome Will Not Disappoint! Being Located In Bowmanville's Highly Sought After 'Northglen' Community This One Is A Must See. This Welcoming Open Concept Floor Plan Offers An Eat In Kit W/Granite Counters,Backsplash & Stainless Steel Appl's,Sun Drenched Great Rm W/Gas Fireplace, Spacious Mstr W/3Pc En-Suite & W/I Closet! Fully Fenced Yard W/2 Tiered Deck & More! Don't Miss Out!
Extras
S/S Fridge, Stove, Micro & Dw, Washer/Dryer, Window Coverings, Direct Grg Access, No Monthly Fees & More! Highly Sought After North Bowmanville Area Just Minutes To 407, Shopping, Schools, Restaurants & Park W/Splash Pad.
Property Details
Facts for 86 John Matthew Crescent, Clarington
Status
Days on Market: 5
Last Status: Sold
Sold Date: Oct 20, 2020
Closed Date: Dec 10, 2020
Expiry Date: Mar 31, 2021
Sold Price: $601,000
Unavailable Date: Oct 20, 2020
Input Date: Oct 15, 2020
Prior LSC: Listing with no contract changes
Property
Status: Sale
Property Type: Att/Row/Twnhouse
Style: 2-Storey
Size (sq ft): 1100
Age: 0-5
Area: Clarington
Community: Bowmanville
Availability Date: Tba
Inside
Bedrooms: 3
Bathrooms: 3
Kitchens: 1
Rooms: 6
Den/Family Room: No
Air Conditioning: Central Air
Fireplace: Yes
Washrooms: 3
Building
Basement: Full
Heat Type: Forced Air
Heat Source: Gas
Exterior: Brick
Exterior: Vinyl Siding
Water Supply: Municipal
Special Designation: Unknown
Parking
Driveway: Private
Garage Spaces: 1
Garage Type: Attached
Covered Parking Spaces: 2
Total Parking Spaces: 3
Fees
Tax Year: 2020
Tax Legal Description: Part Block 159 Plan 40M2560, Part 1 40R29295*
Taxes: $3,440
Highlights
Feature: Fenced Yard
Feature: Golf
Feature: Park
Feature: Public Transit
Feature: Rec Centre
Feature: School
Land
Cross Street: Northglen & Hwy 57
Municipality District: Clarington
Fronting On: East
Pool: None
Sewer: Sewers
Lot Depth: 99.41 Feet
Lot Frontage: 27.49 Feet
Additional Media
- Virtual Tour: https://homesinfocus.vids.io/videos/4d9cd7b91d1ae5c3c4/86-john-matthew
Rooms
Room details for 86 John Matthew Crescent, Clarington
| Type | Dimensions | Description |
|---|---|---|
| Kitchen Main | 2.97 x 2.51 | Granite Counter, Backsplash, Ceramic Floor |
| Breakfast Main | 3.04 x 2.48 | W/O To Deck, Ceramic Floor |
| Great Rm Main | 3.04 x 4.26 | Open Concept, Gas Fireplace, Laminate |
| Master 2nd | 3.09 x 5.13 | 3 Pc Ensuite, W/I Closet, Broadloom |
| 2nd Br 2nd | 3.35 x 3.04 | Closet, Broadloom |
| 3rd Br 2nd | 3.35 x 2.51 | Closet, Broadloom |
| XXXXXXXX | XXX XX, XXXX |
XXXX XXX XXXX |
$XXX,XXX |
| XXX XX, XXXX |
XXXXXX XXX XXXX |
$XXX,XXX |
| XXXXXXXX XXXX | XXX XX, XXXX | $601,000 XXX XXXX |
| XXXXXXXX XXXXXX | XXX XX, XXXX | $499,900 XXX XXXX |

Central Public School
Elementary: PublicM J Hobbs Senior Public School
Elementary: PublicSt. Elizabeth Catholic Elementary School
Elementary: CatholicHarold Longworth Public School
Elementary: PublicHoly Family Catholic Elementary School
Elementary: CatholicCharles Bowman Public School
Elementary: PublicCentre for Individual Studies
Secondary: PublicCourtice Secondary School
Secondary: PublicHoly Trinity Catholic Secondary School
Secondary: CatholicClarington Central Secondary School
Secondary: PublicBowmanville High School
Secondary: PublicSt. Stephen Catholic Secondary School
Secondary: Catholic

