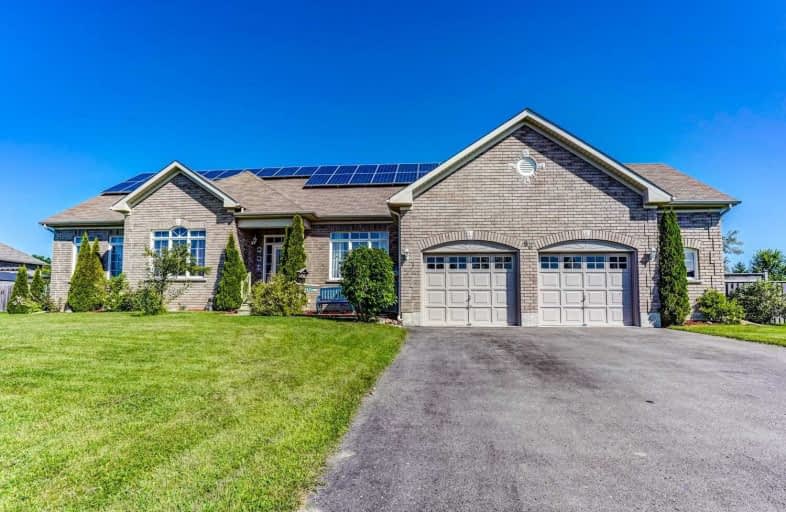Sold on Sep 16, 2019
Note: Property is not currently for sale or for rent.

-
Type: Detached
-
Style: Bungalow
-
Lot Size: 118.77 x 0 Feet
-
Age: 6-15 years
-
Taxes: $6,100 per year
-
Days on Site: 41 Days
-
Added: Sep 16, 2019 (1 month on market)
-
Updated:
-
Last Checked: 3 months ago
-
MLS®#: E4537774
-
Listed By: Royal service real estate inc., brokerage
Gorgoeus Executive/Family Bungalow Situated In An Enclave Of Fine Homes On A Level .6 Acre Lot 3 Mins To 401 & Under 1 Hr To T.O.. Bright Open Foyer W/ Catherdral Ceiling, Pillared Entry To Spacious Great Rm W/ Gas Fireplace & Catherdral Ceiling, Formal Dining W/ Tray Ceiling + Hardwood Floor, Large Kitchen W/ Breakfast Bar & Eating Area With W/O To Deck & Huge Fully Fenced Rear Yard Perfect For Future Pool/Hockey Rink/Sports Field/Entertaining. Master Suite
Extras
W/ W/I Closet & 5Pc Ensuite W/ Soaker Tub & Sep Shower. 2 Further Well Sized M/F Bdrms. M/F Laundry Rm, Int. Entry To Oversized 2 Car Garage. Owned Solar System Makes Approx $700 Per Month. Pay Your Property Taxes, Family Vacation, Rrsp's!!
Property Details
Facts for 86 Jones Avenue, Clarington
Status
Days on Market: 41
Last Status: Sold
Sold Date: Sep 16, 2019
Closed Date: Oct 30, 2019
Expiry Date: Nov 06, 2019
Sold Price: $830,000
Unavailable Date: Sep 16, 2019
Input Date: Aug 06, 2019
Property
Status: Sale
Property Type: Detached
Style: Bungalow
Age: 6-15
Area: Clarington
Community: Rural Clarington
Availability Date: Tba
Inside
Bedrooms: 3
Bathrooms: 3
Kitchens: 1
Rooms: 7
Den/Family Room: No
Air Conditioning: Central Air
Fireplace: Yes
Laundry Level: Main
Washrooms: 3
Utilities
Electricity: Yes
Gas: Yes
Telephone: Available
Building
Basement: Full
Basement 2: Unfinished
Heat Type: Forced Air
Heat Source: Gas
Exterior: Brick
Exterior: Stone
Water Supply: Municipal
Special Designation: Unknown
Parking
Driveway: Pvt Double
Garage Spaces: 3
Garage Type: Attached
Covered Parking Spaces: 6
Total Parking Spaces: 8.5
Fees
Tax Year: 2019
Tax Legal Description: ** Lot 5, Plan 40M2357, Subject To An Easement For
Taxes: $6,100
Land
Cross Street: Newtonville / Hwy 2
Municipality District: Clarington
Fronting On: North
Pool: Abv Grnd
Sewer: Septic
Lot Frontage: 118.77 Feet
Additional Media
- Virtual Tour: http://caliramedia.com/86-jones-ave/
Rooms
Room details for 86 Jones Avenue, Clarington
| Type | Dimensions | Description |
|---|---|---|
| Dining Main | 3.72 x 3.70 | Hardwood Floor, Coffered Ceiling, Formal Rm |
| Great Rm Main | 6.04 x 5.20 | Gas Fireplace, Cathedral Ceiling, Open Concept |
| Kitchen Main | 3.35 x 4.38 | Breakfast Bar, Ceramic Floor |
| Breakfast Main | 3.22 x 3.35 | Ceramic Floor, W/O To Deck, Open Concept |
| Laundry Main | 2.74 x 1.85 | Ceramic Floor, Laundry Sink |
| Master Main | 3.64 x 5.77 | 5 Pc Ensuite, W/I Closet, Broadloom |
| 2nd Br Main | 3.75 x 4.20 | Double Closet, Cathedral Ceiling, Broadloom |
| 3rd Br Main | 4.05 x 3.61 | Double Closet, Ceiling Fan, Broadloom |
| XXXXXXXX | XXX XX, XXXX |
XXXX XXX XXXX |
$XXX,XXX |
| XXX XX, XXXX |
XXXXXX XXX XXXX |
$XXX,XXX |
| XXXXXXXX XXXX | XXX XX, XXXX | $830,000 XXX XXXX |
| XXXXXXXX XXXXXX | XXX XX, XXXX | $849,900 XXX XXXX |

North Hope Central Public School
Elementary: PublicKirby Centennial Public School
Elementary: PublicOrono Public School
Elementary: PublicThe Pines Senior Public School
Elementary: PublicSt. Francis of Assisi Catholic Elementary School
Elementary: CatholicNewcastle Public School
Elementary: PublicCentre for Individual Studies
Secondary: PublicClarke High School
Secondary: PublicPort Hope High School
Secondary: PublicClarington Central Secondary School
Secondary: PublicBowmanville High School
Secondary: PublicSt. Stephen Catholic Secondary School
Secondary: Catholic

