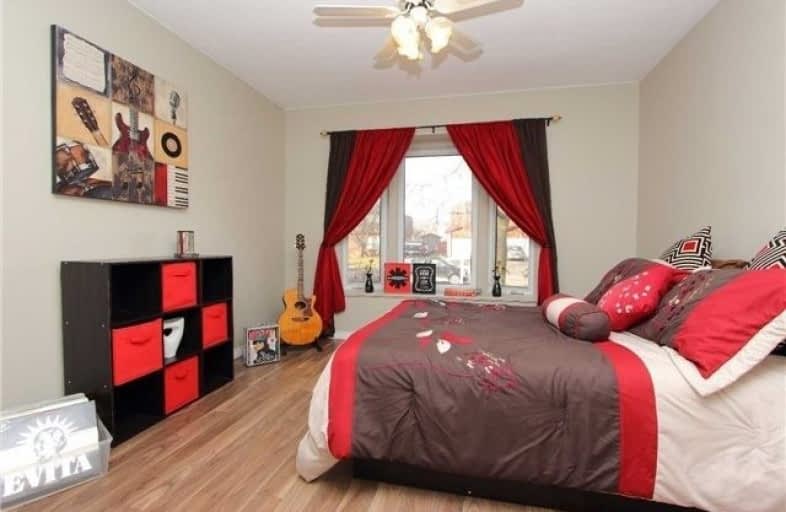Sold on Jan 23, 2020
Note: Property is not currently for sale or for rent.

-
Type: Semi-Detached
-
Style: 2-Storey
-
Lot Size: 30 x 150 Feet
-
Age: No Data
-
Taxes: $3,196 per year
-
Days on Site: 64 Days
-
Added: Nov 20, 2019 (2 months on market)
-
Updated:
-
Last Checked: 3 months ago
-
MLS®#: E4638557
-
Listed By: Zolo realty, brokerage
Fantastic Opportunity For Investors Or First Time Home Buyers With Growing Families! This Home Supports You With 4 + 2 B/Rooms And 2+1 Baths And 5 Pkg Spots! Currrently Tenanted By Opg Contractors And Earns A Potential Income Of $3400-4000/Month! A Popular Location On A Family Friendly Street. Walk Out From Dining Room To Deck (10'X20') And Large Yard (30X150). Total Living Space Of 2400 Sq Ft Including Basement.
Extras
Extras:Stainless Steel, Fridge, Stove, D/Washerasher,Dryer. No Houses Behind. Eat-In Kitchen Offers Ample Cupboards. Close To Restaurants, Schools, 401, Transit, Shopping. Appliance 8 Yrs, Windows 8Yrs, Roof-10Yrs, Furnace/Ac - 2Yrs,
Property Details
Facts for 86 Roser Crescent, Clarington
Status
Days on Market: 64
Last Status: Sold
Sold Date: Jan 23, 2020
Closed Date: Feb 25, 2020
Expiry Date: Mar 21, 2020
Sold Price: $469,000
Unavailable Date: Jan 23, 2020
Input Date: Nov 20, 2019
Property
Status: Sale
Property Type: Semi-Detached
Style: 2-Storey
Area: Clarington
Community: Bowmanville
Availability Date: 30/45 Days
Inside
Bedrooms: 4
Bedrooms Plus: 2
Bathrooms: 3
Kitchens: 1
Rooms: 7
Den/Family Room: No
Air Conditioning: Central Air
Fireplace: No
Washrooms: 3
Building
Basement: Finished
Heat Type: Forced Air
Heat Source: Gas
Exterior: Alum Siding
Exterior: Brick
Water Supply: Municipal
Special Designation: Unknown
Other Structures: Garden Shed
Parking
Driveway: Private
Garage Type: Carport
Covered Parking Spaces: 5
Total Parking Spaces: 5
Fees
Tax Year: 2019
Tax Legal Description: Plan 707 Pt Lot 22 Now Rp 10R372 Part 20
Taxes: $3,196
Highlights
Feature: Fenced Yard
Feature: Hospital
Feature: Park
Feature: Place Of Worship
Feature: Public Transit
Feature: Rec Centre
Land
Cross Street: Baseline/Martin Rd.
Municipality District: Clarington
Fronting On: South
Pool: None
Sewer: Sewers
Lot Depth: 150 Feet
Lot Frontage: 30 Feet
Additional Media
- Virtual Tour: https://www.zolo.ca/clarington-real-estate/86-roser-crescent#virtual-tour
Rooms
Room details for 86 Roser Crescent, Clarington
| Type | Dimensions | Description |
|---|---|---|
| Kitchen Main | 3.06 x 4.00 | Laminate, Backsplash |
| Living Main | 3.83 x 5.35 | South View, Laminate |
| Dining Main | 3.20 x 3.29 | W/O To Deck, Laminate |
| Br Main | 3.43 x 3.48 | Laminate, North View |
| Master 2nd | 3.35 x 4.19 | Double Closet, Laminate |
| 2nd Br 2nd | 3.13 x 3.50 | Laminate |
| 3rd Br 2nd | 2.62 x 3.37 | Laminate |
| Br Bsmt | 3.30 x 3.45 | Laminate |
| Br Bsmt | - | Laminate |
| XXXXXXXX | XXX XX, XXXX |
XXXX XXX XXXX |
$XXX,XXX |
| XXX XX, XXXX |
XXXXXX XXX XXXX |
$XXX,XXX | |
| XXXXXXXX | XXX XX, XXXX |
XXXXXXX XXX XXXX |
|
| XXX XX, XXXX |
XXXXXX XXX XXXX |
$XXX,XXX | |
| XXXXXXXX | XXX XX, XXXX |
XXXXXXX XXX XXXX |
|
| XXX XX, XXXX |
XXXXXX XXX XXXX |
$XXX,XXX | |
| XXXXXXXX | XXX XX, XXXX |
XXXXXXX XXX XXXX |
|
| XXX XX, XXXX |
XXXXXX XXX XXXX |
$XXX,XXX | |
| XXXXXXXX | XXX XX, XXXX |
XXXX XXX XXXX |
$XXX,XXX |
| XXX XX, XXXX |
XXXXXX XXX XXXX |
$XXX,XXX |
| XXXXXXXX XXXX | XXX XX, XXXX | $469,000 XXX XXXX |
| XXXXXXXX XXXXXX | XXX XX, XXXX | $475,000 XXX XXXX |
| XXXXXXXX XXXXXXX | XXX XX, XXXX | XXX XXXX |
| XXXXXXXX XXXXXX | XXX XX, XXXX | $450,000 XXX XXXX |
| XXXXXXXX XXXXXXX | XXX XX, XXXX | XXX XXXX |
| XXXXXXXX XXXXXX | XXX XX, XXXX | $500,000 XXX XXXX |
| XXXXXXXX XXXXXXX | XXX XX, XXXX | XXX XXXX |
| XXXXXXXX XXXXXX | XXX XX, XXXX | $535,000 XXX XXXX |
| XXXXXXXX XXXX | XXX XX, XXXX | $377,000 XXX XXXX |
| XXXXXXXX XXXXXX | XXX XX, XXXX | $375,000 XXX XXXX |

Central Public School
Elementary: PublicVincent Massey Public School
Elementary: PublicWaverley Public School
Elementary: PublicDr Ross Tilley Public School
Elementary: PublicSt. Joseph Catholic Elementary School
Elementary: CatholicHoly Family Catholic Elementary School
Elementary: CatholicCentre for Individual Studies
Secondary: PublicCourtice Secondary School
Secondary: PublicHoly Trinity Catholic Secondary School
Secondary: CatholicClarington Central Secondary School
Secondary: PublicBowmanville High School
Secondary: PublicSt. Stephen Catholic Secondary School
Secondary: Catholic

