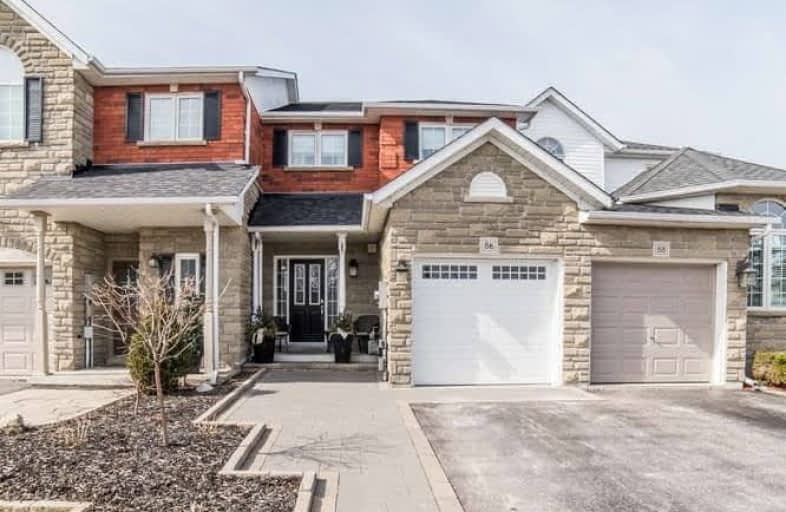Sold on Mar 18, 2020
Note: Property is not currently for sale or for rent.

-
Type: Att/Row/Twnhouse
-
Style: 2-Storey
-
Lot Size: 19.69 x 100.76 Feet
-
Age: No Data
-
Taxes: $3,405 per year
-
Days on Site: 1 Days
-
Added: Mar 17, 2020 (1 day on market)
-
Updated:
-
Last Checked: 3 months ago
-
MLS®#: E4723863
-
Listed By: Re/max rouge river realty ltd., brokerage
This Stunning Freehold Townhome Is The Wow Factor! Featuring A Bright And Beautiful Main Floor With An Open Concept Living And Dining Room With Gas Fireplace, A Brand New White Kitchen W/ Quartz Counters & Ss Appliances And A Walk-Out To The Yard. Master Offers A Beautiful 4Pc Ensuite And Large Walk-In Closet. Gorgeous Features & Upgrades! Completely Move In Ready & Waiting For You!
Extras
All Appliances Included: Ss Fridge, Stove, Dishwasher, Hood Range, Washer & Dryer, All Elf's, Window Coverings. New Flooring On Main & Upper Levels, Trim & Casing, New Staircase W/ Rod Iron Rails, Cali. Shutters On Main Floor, Landscaping.
Property Details
Facts for 86 Wade Square, Clarington
Status
Days on Market: 1
Last Status: Sold
Sold Date: Mar 18, 2020
Closed Date: May 21, 2020
Expiry Date: Jul 31, 2020
Sold Price: $534,000
Unavailable Date: Mar 18, 2020
Input Date: Mar 17, 2020
Prior LSC: Sold
Property
Status: Sale
Property Type: Att/Row/Twnhouse
Style: 2-Storey
Area: Clarington
Community: Courtice
Availability Date: 90 Days
Inside
Bedrooms: 3
Bathrooms: 3
Kitchens: 1
Rooms: 7
Den/Family Room: Yes
Air Conditioning: Central Air
Fireplace: Yes
Washrooms: 3
Utilities
Electricity: Yes
Gas: Yes
Cable: Yes
Telephone: Yes
Building
Basement: Full
Heat Type: Forced Air
Heat Source: Gas
Exterior: Vinyl Siding
Water Supply: Municipal
Special Designation: Unknown
Parking
Driveway: Private
Garage Spaces: 1
Garage Type: Attached
Covered Parking Spaces: 2
Total Parking Spaces: 3
Fees
Tax Year: 2019
Tax Legal Description: Plan 40M1928 Pt Blk 33 Now Rp 40R18615 Part 2, 3,
Taxes: $3,405
Highlights
Feature: Fenced Yard
Feature: Library
Feature: Rec Centre
Feature: School
Feature: School Bus Route
Land
Cross Street: Trulls / Yorkville
Municipality District: Clarington
Fronting On: West
Pool: None
Sewer: Sewers
Lot Depth: 100.76 Feet
Lot Frontage: 19.69 Feet
Additional Media
- Virtual Tour: https://homesinfocus.vids.io/videos/1891d3b21e1eebc990/86-wade-square-unbranded-mp4
Rooms
Room details for 86 Wade Square, Clarington
| Type | Dimensions | Description |
|---|---|---|
| Living Main | 4.09 x 4.30 | Open Concept |
| Family Main | 2.54 x 3.76 | California Shutters, Gas Fireplace |
| Kitchen Main | 2.52 x 6.10 | Quartz Counter, Eat-In Kitchen, California Shutters |
| Dining Main | - | |
| Master Upper | 3.64 x 5.22 | 4 Pc Ensuite, Walk-In Bath |
| 2nd Br Upper | 2.75 x 3.57 | Closet |
| 3rd Br Upper | 2.87 x 3.92 | Closet |
| XXXXXXXX | XXX XX, XXXX |
XXXX XXX XXXX |
$XXX,XXX |
| XXX XX, XXXX |
XXXXXX XXX XXXX |
$XXX,XXX | |
| XXXXXXXX | XXX XX, XXXX |
XXXX XXX XXXX |
$XXX,XXX |
| XXX XX, XXXX |
XXXXXX XXX XXXX |
$XXX,XXX |
| XXXXXXXX XXXX | XXX XX, XXXX | $534,000 XXX XXXX |
| XXXXXXXX XXXXXX | XXX XX, XXXX | $529,900 XXX XXXX |
| XXXXXXXX XXXX | XXX XX, XXXX | $430,000 XXX XXXX |
| XXXXXXXX XXXXXX | XXX XX, XXXX | $350,000 XXX XXXX |

Courtice Intermediate School
Elementary: PublicLydia Trull Public School
Elementary: PublicDr Emily Stowe School
Elementary: PublicCourtice North Public School
Elementary: PublicGood Shepherd Catholic Elementary School
Elementary: CatholicDr G J MacGillivray Public School
Elementary: PublicG L Roberts Collegiate and Vocational Institute
Secondary: PublicMonsignor John Pereyma Catholic Secondary School
Secondary: CatholicCourtice Secondary School
Secondary: PublicHoly Trinity Catholic Secondary School
Secondary: CatholicClarington Central Secondary School
Secondary: PublicEastdale Collegiate and Vocational Institute
Secondary: Public

