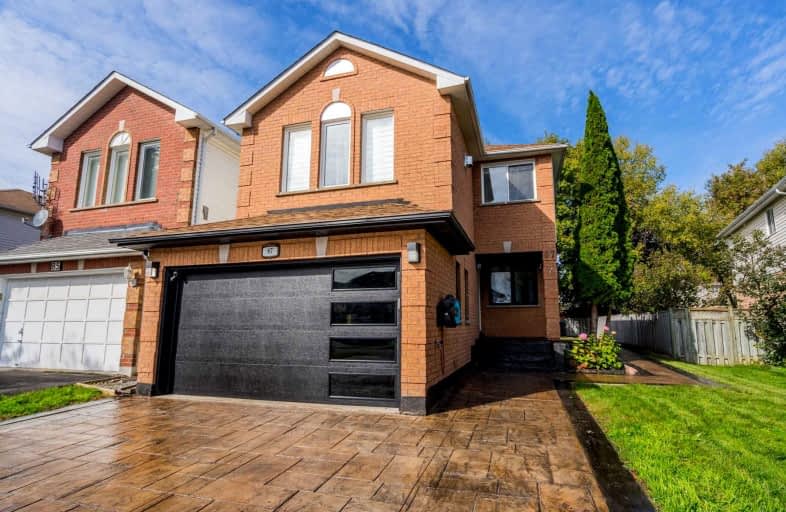
Central Public School
Elementary: Public
0.97 km
Vincent Massey Public School
Elementary: Public
1.13 km
John M James School
Elementary: Public
0.74 km
St. Elizabeth Catholic Elementary School
Elementary: Catholic
1.11 km
Harold Longworth Public School
Elementary: Public
1.16 km
Duke of Cambridge Public School
Elementary: Public
0.94 km
Centre for Individual Studies
Secondary: Public
0.76 km
Clarke High School
Secondary: Public
6.89 km
Holy Trinity Catholic Secondary School
Secondary: Catholic
7.60 km
Clarington Central Secondary School
Secondary: Public
2.36 km
Bowmanville High School
Secondary: Public
0.82 km
St. Stephen Catholic Secondary School
Secondary: Catholic
1.57 km














