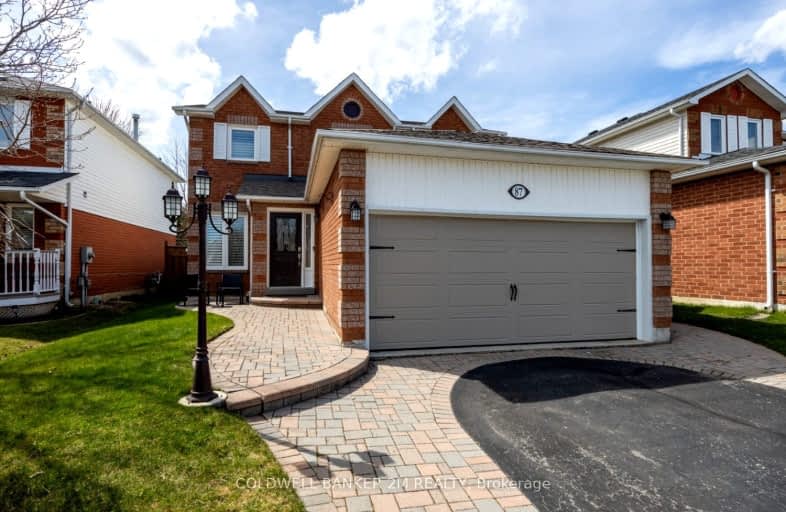
Video Tour
Car-Dependent
- Almost all errands require a car.
19
/100
Somewhat Bikeable
- Most errands require a car.
40
/100

Central Public School
Elementary: Public
2.28 km
John M James School
Elementary: Public
1.30 km
St. Elizabeth Catholic Elementary School
Elementary: Catholic
1.12 km
Harold Longworth Public School
Elementary: Public
0.24 km
Charles Bowman Public School
Elementary: Public
1.33 km
Duke of Cambridge Public School
Elementary: Public
2.30 km
Centre for Individual Studies
Secondary: Public
1.45 km
Clarke High School
Secondary: Public
6.45 km
Holy Trinity Catholic Secondary School
Secondary: Catholic
8.20 km
Clarington Central Secondary School
Secondary: Public
3.27 km
Bowmanville High School
Secondary: Public
2.18 km
St. Stephen Catholic Secondary School
Secondary: Catholic
1.64 km
-
Darlington Provincial Park
RR 2 Stn Main, Bowmanville ON L1C 3K3 1.73km -
Memorial Park Association
120 Liberty St S (Baseline Rd), Bowmanville ON L1C 2P4 3.44km -
Joey's World, Family Indoor Playground
380 Lake Rd, Bowmanville ON L1C 4P8 4.35km
-
Bitcoin Depot - Bitcoin ATM
100 Mearns Ave, Bowmanville ON L1C 4V7 1.59km -
Scotiabank
100 Clarington Blvd (at Hwy 2), Bowmanville ON L1C 4Z3 3.46km -
TD Canada Trust Branch and ATM
80 Clarington Blvd, Bowmanville ON L1C 5A5 3.56km













