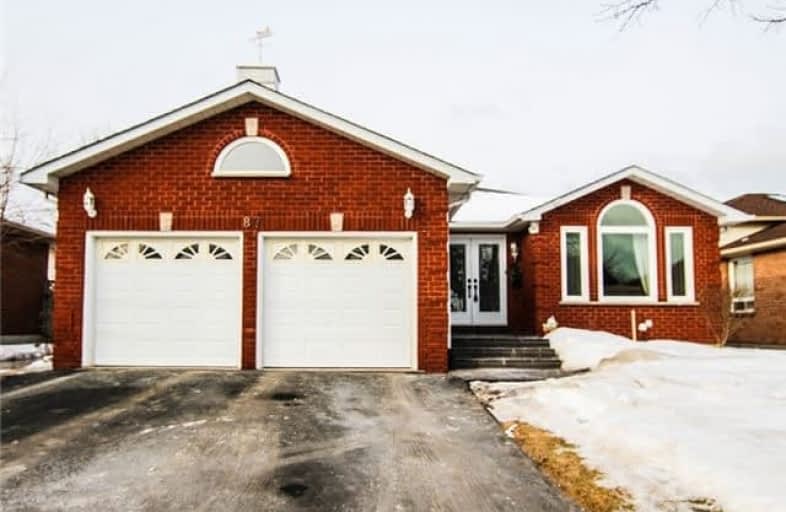
Campbell Children's School
Elementary: Hospital
1.04 km
S T Worden Public School
Elementary: Public
1.04 km
St John XXIII Catholic School
Elementary: Catholic
0.40 km
St. Mother Teresa Catholic Elementary School
Elementary: Catholic
0.89 km
Forest View Public School
Elementary: Public
0.67 km
Dr G J MacGillivray Public School
Elementary: Public
1.33 km
DCE - Under 21 Collegiate Institute and Vocational School
Secondary: Public
4.43 km
G L Roberts Collegiate and Vocational Institute
Secondary: Public
5.38 km
Monsignor John Pereyma Catholic Secondary School
Secondary: Catholic
3.53 km
Courtice Secondary School
Secondary: Public
2.70 km
Holy Trinity Catholic Secondary School
Secondary: Catholic
2.94 km
Eastdale Collegiate and Vocational Institute
Secondary: Public
2.37 km














